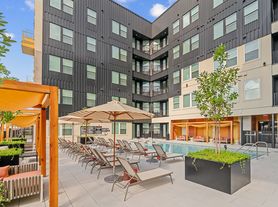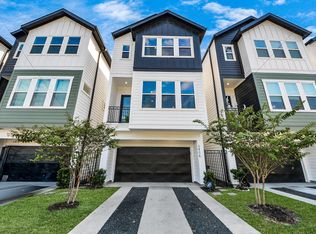Welcome to this stunning 2-bedroom, 2.5-bath home in the heart of Houston. Very well maintained and features private drive, 2-car garage, and street parking. Second floor living with wood flooring, open living and dining, and a covered balcony. The 1st floor has a secondary bedroom, flex space, full bath, patio, and washer/dryer closet. The 3rd floor has a primary suite with a walk-in closet, a primary bath with double vanities, dual shower heads, and an attached flex/office space. The property has a beautiful view of a city park. It is near popular attractions in Houston, such as Downtown, Minute Maid Park, St. Arnold's Brewery, and the East River Project offering new dining, bars, shops, and entertainment options. Explore Houston with ease! Check out the new East River 9 golf course, Moon Tower, and other nearby places. Schedule a private showing today, and don't miss out on your chance to call this home.
Copyright notice - Data provided by HAR.com 2022 - All information provided should be independently verified.
House for rent
$2,500/mo
2940 Cline St, Houston, TX 77020
2beds
2,023sqft
Price may not include required fees and charges.
Singlefamily
Available now
Electric, ceiling fan
Electric dryer hookup laundry
2 Attached garage spaces parking
Natural gas
What's special
Covered balconyWood flooringFlex spaceStreet parkingOpen living and diningWalk-in closetPrivate drive
- 63 days |
- -- |
- -- |
Travel times
Looking to buy when your lease ends?
Consider a first-time homebuyer savings account designed to grow your down payment with up to a 6% match & a competitive APY.
Facts & features
Interior
Bedrooms & bathrooms
- Bedrooms: 2
- Bathrooms: 3
- Full bathrooms: 2
- 1/2 bathrooms: 1
Heating
- Natural Gas
Cooling
- Electric, Ceiling Fan
Appliances
- Included: Dishwasher, Disposal, Dryer, Microwave, Oven, Range, Refrigerator, Washer
- Laundry: Electric Dryer Hookup, Gas Dryer Hookup, In Unit
Features
- 1 Bedroom Down - Not Primary BR, Balcony, Ceiling Fan(s), En-Suite Bath, High Ceilings, Primary Bed - 3rd Floor, Walk In Closet, Walk-In Closet(s)
- Flooring: Carpet, Tile, Wood
Interior area
- Total interior livable area: 2,023 sqft
Property
Parking
- Total spaces: 2
- Parking features: Attached, Covered
- Has attached garage: Yes
- Details: Contact manager
Features
- Stories: 3
- Exterior features: 1 Bedroom Down - Not Primary BR, Architecture Style: Contemporary/Modern, Attached, Balcony, Balcony/Terrace, Electric Dryer Hookup, En-Suite Bath, Flooring: Wood, Gas Dryer Hookup, Heating: Gas, High Ceilings, Living Area - 2nd Floor, Living/Dining Combo, Lot Features: Subdivided, Primary Bed - 3rd Floor, Subdivided, Utility Room, Walk In Closet, Walk-In Closet(s)
Details
- Parcel number: 1297700010017
Construction
Type & style
- Home type: SingleFamily
- Property subtype: SingleFamily
Condition
- Year built: 2014
Community & HOA
Location
- Region: Houston
Financial & listing details
- Lease term: Long Term,12 Months
Price history
| Date | Event | Price |
|---|---|---|
| 9/5/2025 | Price change | $2,500-3.8%$1/sqft |
Source: | ||
| 7/28/2025 | Listed for rent | $2,600+4%$1/sqft |
Source: | ||
| 6/3/2024 | Listing removed | -- |
Source: | ||
| 3/15/2024 | Listed for rent | $2,500$1/sqft |
Source: | ||

