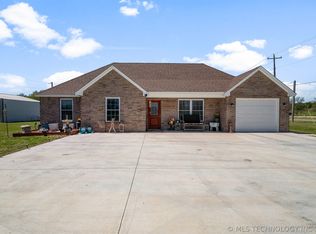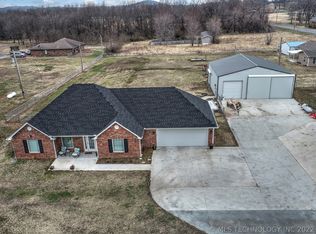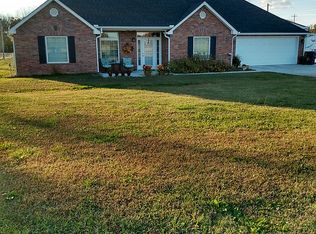Sold for $245,000
$245,000
2940 E 560 Rd, Locust Grove, OK 74352
3beds
1,325sqft
Single Family Residence
Built in 2018
0.64 Acres Lot
$246,100 Zestimate®
$185/sqft
$1,685 Estimated rent
Home value
$246,100
Estimated sales range
Not available
$1,685/mo
Zestimate® history
Loading...
Owner options
Explore your selling options
What's special
Discover the perfect mix of comfort and convenience in this 3-bedroom, 2-full bath home on a spacious 0.64-acre lot near beautiful Lake Hudson. With 1,325 sq ft of living space (CH), this home features an inviting enclosed front patio, a bright kitchen with plenty of storage, and a primary suite with a private bath plus a second closet that could easily serve as an office, nursery, or anything you need. Enjoy the covered back patio, fenced yard, attached garage, and a 24x30 detached shop perfect for hobbies or storage. Just minutes from boating, fishing, and lake activities.
Zillow last checked: 8 hours ago
Listing updated: November 29, 2025 at 12:42pm
Listed by:
Brandy Albert 918-853-6244,
Nail Realty Group
Bought with:
Dustin Moseley, 176564
Keller Williams Preferred
Source: MLS Technology, Inc.,MLS#: 2535983 Originating MLS: MLS Technology
Originating MLS: MLS Technology
Facts & features
Interior
Bedrooms & bathrooms
- Bedrooms: 3
- Bathrooms: 2
- Full bathrooms: 2
Primary bedroom
- Description: Master Bedroom,Private Bath,Walk-in Closet
- Level: First
Bedroom
- Description: Bedroom,No Bath
- Level: First
Bedroom
- Description: Bedroom,No Bath
- Level: First
Primary bathroom
- Description: Master Bath,Full Bath
- Level: First
Bathroom
- Description: Hall Bath,Full Bath
- Level: First
Bonus room
- Description: Additional Room,Split Bedroom,Workroom
- Level: First
Dining room
- Description: Dining Room,Combo w/ Living
- Level: First
Kitchen
- Description: Kitchen,Eat-In
- Level: First
Living room
- Description: Living Room,Great Room
- Level: First
Heating
- Central, Gas
Cooling
- Central Air
Appliances
- Included: Dishwasher, Disposal, Gas Water Heater, Microwave, Oven, Range
- Laundry: Electric Dryer Hookup
Features
- Laminate Counters, Ceiling Fan(s)
- Flooring: Carpet, Laminate
- Windows: Vinyl
- Basement: None
- Has fireplace: No
Interior area
- Total structure area: 1,325
- Total interior livable area: 1,325 sqft
Property
Parking
- Total spaces: 1
- Parking features: Attached, Garage
- Attached garage spaces: 1
Features
- Levels: One
- Stories: 1
- Patio & porch: Covered, Patio, Porch
- Exterior features: Concrete Driveway, Gravel Driveway, Rain Gutters
- Pool features: None
- Fencing: Chain Link
Lot
- Size: 0.64 Acres
- Features: None
Details
- Additional structures: Workshop
- Parcel number: 00001920N20E101100
Construction
Type & style
- Home type: SingleFamily
- Property subtype: Single Family Residence
Materials
- Brick, HardiPlank Type, Wood Frame
- Foundation: Slab
- Roof: Asphalt,Fiberglass
Condition
- Year built: 2018
Utilities & green energy
- Sewer: Septic Tank
- Water: Rural
- Utilities for property: Cable Available, Electricity Available, Natural Gas Available
Community & neighborhood
Security
- Security features: No Safety Shelter, Smoke Detector(s)
Community
- Community features: Gutter(s)
Location
- Region: Locust Grove
- Subdivision: Mayes Co Unplatted
Other
Other facts
- Listing terms: Conventional,FHA,Other,USDA Loan,VA Loan
Price history
| Date | Event | Price |
|---|---|---|
| 11/25/2025 | Sold | $245,000+2.1%$185/sqft |
Source: | ||
| 9/24/2025 | Pending sale | $239,999$181/sqft |
Source: | ||
| 8/30/2025 | Price change | $239,999-2%$181/sqft |
Source: | ||
| 8/16/2025 | Listed for sale | $245,000+6.5%$185/sqft |
Source: | ||
| 3/27/2024 | Sold | $230,000-2.1%$174/sqft |
Source: | ||
Public tax history
Tax history is unavailable.
Neighborhood: 74352
Nearby schools
GreatSchools rating
- 4/10Locust Grove Early Lrning CenterGrades: PK-1Distance: 2.7 mi
- 7/10Locust Grove Middle SchoolGrades: 6-8Distance: 2.9 mi
- 6/10Locust Grove High SchoolGrades: 9-12Distance: 2.1 mi
Schools provided by the listing agent
- Elementary: Locust Grove
- Middle: Locust Grove
- High: Locust Grove
- District: Locust Grove - Sch Dist (M4)
Source: MLS Technology, Inc.. This data may not be complete. We recommend contacting the local school district to confirm school assignments for this home.
Get pre-qualified for a loan
At Zillow Home Loans, we can pre-qualify you in as little as 5 minutes with no impact to your credit score.An equal housing lender. NMLS #10287.


