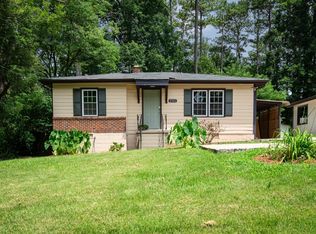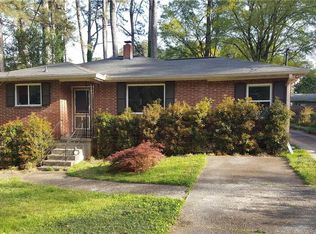This updated brick bungalow has two y.o. windows, fresh paint inside & out, new light fixtures, new flooring where no hardwds & a beautiful fenced-in yard. Along w/the two bdrms is a third room w/ full-sized w/d & ample room for an office, maker space, or art studio. A welcoming living room w/original hardwood leads into a bright sunny kitchen with brand new counter tops, gas stove & dishwasher. Kitchen has a view to a wonderful eating area overlooking amazing covered deck creating the perfect entertainment space. Don't miss out on this perfectly sized home.
This property is off market, which means it's not currently listed for sale or rent on Zillow. This may be different from what's available on other websites or public sources.

