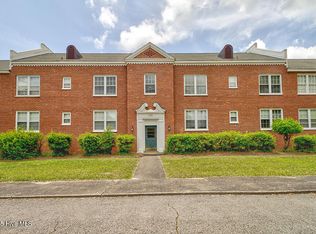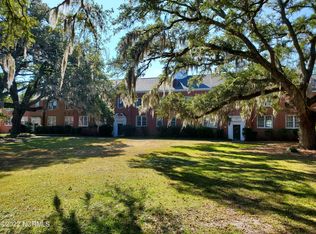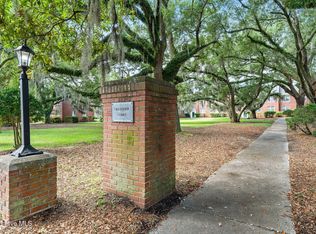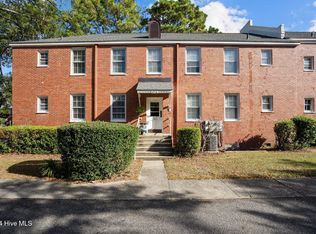Sold for $190,000 on 10/24/25
$190,000
2940 Oleander Drive #C9, Wilmington, NC 28403
1beds
694sqft
Condominium
Built in 1940
-- sqft lot
$191,100 Zestimate®
$274/sqft
$1,116 Estimated rent
Home value
$191,100
$180,000 - $203,000
$1,116/mo
Zestimate® history
Loading...
Owner options
Explore your selling options
What's special
Chic, Renovated Condo in the Heart of Wilmington! Beautifully updated and ideally located near Independence Mall and the historic Forest Hills neighborhood, this 1-bedroom, 1-bathroom condo offers style, comfort, and convenience. Just 10 minutes to downtown Wilmington and 20 minutes to Wrightsville Beach, you're perfectly situated for both work and play—with shopping, dining, and daily essentials just around the corner. Plus, you are within walking distance of the sought-after Cape Fear Country Club and golf course.
Inside, enjoy a completely renovated kitchen with sleek finishes and new top-of-the-line appliances including a stove, refrigerator, dishwasher, washer, and dryer — perfect for cooking, entertaining, and maintaining. The space boasts a newly open layout, designed for a more modern lifestyle. Brand new energy saving windows throughout the unit flood the space with natural light, highlighting the condo's clean, cozy, and modern design. Secure indoor entrances add an extra layer of safety and peace of mind. Thoughtful, charming details throughout make this home feel truly special, including functional closet spaces and included barstools. Additional updates include a new HVAC system (2020) and water heater (2021). Whether you're a first-time buyer, downsizing, or looking for an ideal investment, this move-in-ready condo is a must-see.
Zillow last checked: 8 hours ago
Listing updated: November 14, 2025 at 07:19am
Listed by:
Savannah Stewart 919-909-7918,
Coldwell Banker Sea Coast Advantage
Bought with:
Ben S Szafran, 265456
Keller Williams Innovate-Wilmington
Source: Hive MLS,MLS#: 100519581 Originating MLS: Cape Fear Realtors MLS, Inc.
Originating MLS: Cape Fear Realtors MLS, Inc.
Facts & features
Interior
Bedrooms & bathrooms
- Bedrooms: 1
- Bathrooms: 1
- Full bathrooms: 1
Primary bedroom
- Level: Main
- Dimensions: 13.4 x 10.4
Bathroom 1
- Level: Main
- Dimensions: 9.3 x 5.6
Dining room
- Level: Main
- Dimensions: 9.5 x 6.7
Kitchen
- Level: Main
- Dimensions: 8.7 x 6.6
Living room
- Level: Main
- Dimensions: 15.7 x 13.6
Heating
- Electric, Forced Air, Heat Pump
Cooling
- Central Air
Appliances
- Included: Electric Oven, Washer, Refrigerator, Dryer, Dishwasher
- Laundry: In Kitchen
Features
- Ceiling Fan(s), Blinds/Shades
- Flooring: LVT/LVP, Tile, Wood
- Has fireplace: No
- Fireplace features: None
Interior area
- Total structure area: 694
- Total interior livable area: 694 sqft
Property
Parking
- Parking features: Parking Lot, Paved
Features
- Levels: One
- Stories: 1
- Patio & porch: None
- Exterior features: Cluster Mailboxes
- Fencing: None
Details
- Parcel number: R05416011003009
- Zoning: MD-17
- Special conditions: Standard
Construction
Type & style
- Home type: Condo
- Property subtype: Condominium
Materials
- Brick
- Foundation: Crawl Space
- Roof: Shingle
Condition
- New construction: No
- Year built: 1940
Utilities & green energy
- Utilities for property: Sewer Connected, Water Connected
Community & neighborhood
Security
- Security features: Smoke Detector(s)
Location
- Region: Wilmington
- Subdivision: Oleander Court Condominiums
HOA & financial
HOA
- Has HOA: Yes
- HOA fee: $3,150 annually
- Amenities included: Maintenance Common Areas, Maintenance Grounds, Maintenance Roads, Maintenance Structure, Master Insure, Pest Control, Sewer, Taxes, Trash, Water
- Association name: CEPCO
- Association phone: 910-395-1500
Other
Other facts
- Listing agreement: Exclusive Right To Sell
- Listing terms: Cash,Conventional,FHA,VA Loan
- Road surface type: Paved
Price history
| Date | Event | Price |
|---|---|---|
| 10/24/2025 | Sold | $190,000+2.7%$274/sqft |
Source: | ||
| 9/23/2025 | Contingent | $185,000$267/sqft |
Source: | ||
| 9/22/2025 | Pending sale | $185,000$267/sqft |
Source: | ||
| 9/10/2025 | Price change | $185,000-7%$267/sqft |
Source: | ||
| 8/10/2025 | Listed for sale | $199,000$287/sqft |
Source: | ||
Public tax history
| Year | Property taxes | Tax assessment |
|---|---|---|
| 2024 | $870 +3% | $100,000 |
| 2023 | $845 -0.6% | $100,000 |
| 2022 | $850 -0.7% | $100,000 |
Find assessor info on the county website
Neighborhood: Glen Meade/South Oleander
Nearby schools
GreatSchools rating
- 6/10Edwin A Alderman ElementaryGrades: K-5Distance: 0.8 mi
- 6/10Williston MiddleGrades: 6-8Distance: 1.7 mi
- 3/10New Hanover HighGrades: 9-12Distance: 1.9 mi
Schools provided by the listing agent
- Elementary: Alderman
- Middle: Williston
- High: New Hanover
Source: Hive MLS. This data may not be complete. We recommend contacting the local school district to confirm school assignments for this home.

Get pre-qualified for a loan
At Zillow Home Loans, we can pre-qualify you in as little as 5 minutes with no impact to your credit score.An equal housing lender. NMLS #10287.
Sell for more on Zillow
Get a free Zillow Showcase℠ listing and you could sell for .
$191,100
2% more+ $3,822
With Zillow Showcase(estimated)
$194,922


