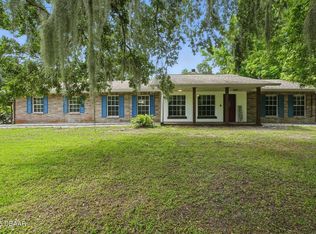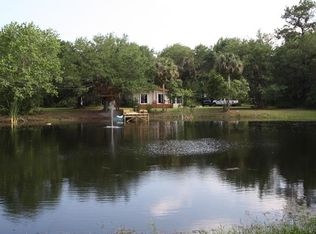Closed
$690,000
2940 Ragis Rd, Edgewater, FL 32132
4beds
2,046sqft
Single Family Residence, Residential
Built in 1992
7.5 Acres Lot
$679,200 Zestimate®
$337/sqft
$4,195 Estimated rent
Home value
$679,200
$618,000 - $747,000
$4,195/mo
Zestimate® history
Loading...
Owner options
Explore your selling options
What's special
Home is on 4.98 acres which is cleared and partially fenced there is an additional parcel to the rear which is 2.5 acres not cleared at this time. Main residence there is a breezeway connecting to the three car garage, screened back porch, inground screened pool, pump house and a detached metal workshop freshly painted inside and out, newer metal roof, home is on a well and septic system, dirt road close to shopping I95 and SR44 minutes to the river, and 15 minutes to the ocean, New Smyrna Beach, Flagler Ave, Art Shows, Car shows, Fishing, PARCEL ID 8438-01-00-1434 MAIN RESIDENCE 4.98 ACRES
1616 AIR PARK RD PARCEL ID 8438-01-00-1443
2.5 ACRES TO THE BACK OF THE MAIN PARCEL NO IMPROVEMENTS
THERE IS SOME PERIMETER FENCING DOWN THE SIDES ADJOINING PROPERTY OWNER
Zillow last checked: 8 hours ago
Listing updated: June 20, 2025 at 11:36am
Listed by:
Tara Warnock 386-322-6423,
Watson Realty Corp.
Bought with:
Patricia Collado, 636547
Collado Real Estate
Collado Real Estate
Source: DBAMLS,MLS#: 1207003
Facts & features
Interior
Bedrooms & bathrooms
- Bedrooms: 4
- Bathrooms: 3
- Full bathrooms: 2
- 1/2 bathrooms: 1
Bedroom 1
- Level: Main
- Area: 224 Square Feet
- Dimensions: 14.00 x 16.00
Bedroom 2
- Level: Main
- Area: 195 Square Feet
- Dimensions: 15.00 x 13.00
Bedroom 3
- Level: Main
- Area: 132 Square Feet
- Dimensions: 12.00 x 11.00
Bedroom 4
- Level: Main
- Area: 165 Square Feet
- Dimensions: 15.00 x 11.00
Dining room
- Level: Main
- Area: 150 Square Feet
- Dimensions: 15.00 x 10.00
Family room
- Level: Main
- Area: 225 Square Feet
- Dimensions: 15.00 x 15.00
Kitchen
- Level: Main
- Area: 80 Square Feet
- Dimensions: 10.00 x 8.00
Living room
- Description: volume ceiling fireplace
- Level: Main
- Area: 224 Square Feet
- Dimensions: 16.00 x 14.00
Heating
- Central, Electric
Cooling
- Central Air, Electric
Appliances
- Included: Washer, Refrigerator, Microwave, ENERGY STAR Qualified Washer, ENERGY STAR Qualified Refrigerator, ENERGY STAR Qualified Dryer, Electric Water Heater, Electric Range, Dishwasher
- Laundry: Electric Dryer Hookup, In Unit, Washer Hookup
Features
- Breakfast Bar, Ceiling Fan(s), Pantry, Primary Bathroom -Tub with Separate Shower
- Flooring: Laminate, Tile, Other
- Windows: Skylight(s)
- Number of fireplaces: 1
- Fireplace features: Wood Burning
Interior area
- Total interior livable area: 2,046 sqft
Property
Parking
- Total spaces: 3
- Parking features: Attached, Garage, Garage Door Opener, RV Access/Parking
- Attached garage spaces: 3
Accessibility
- Accessibility features: Accessible Approach with Ramp, Accessible Entrance, Accessible Full Bath, Accessible Hallway(s), Grip-Accessible Features
Features
- Levels: One
- Stories: 1
- Patio & porch: Front Porch, Porch, Rear Porch, Screened
- Pool features: In Ground, Screen Enclosure
- Fencing: Wire
- Has view: Yes
- View description: Trees/Woods
Lot
- Size: 7.50 Acres
- Features: Split Possible, Wooded
Details
- Additional structures: Shed(s), Workshop
- Parcel number: 843801001434
- Horses can be raised: Yes
Construction
Type & style
- Home type: SingleFamily
- Architectural style: Ranch
- Property subtype: Single Family Residence, Residential
Materials
- Composition Siding, Frame, Wood Siding
- Foundation: Block, Raised
- Roof: Metal
Condition
- New construction: No
- Year built: 1992
Utilities & green energy
- Electric: 150 Amp Service, 200+ Amp Service
- Sewer: Septic Tank
- Water: Private, Well
- Utilities for property: Cable Available, Sewer Not Available
Community & neighborhood
Security
- Security features: Smoke Detector(s)
Location
- Region: Edgewater
- Subdivision: Other
Other
Other facts
- Listing terms: Cash,Conventional,FHA,USDA Loan,VA Loan
- Road surface type: Dirt
Price history
| Date | Event | Price |
|---|---|---|
| 6/20/2025 | Sold | $690,000-5.5%$337/sqft |
Source: | ||
| 6/13/2025 | Pending sale | $729,900$357/sqft |
Source: | ||
| 3/21/2025 | Contingent | $729,900$357/sqft |
Source: | ||
| 3/10/2025 | Price change | $729,900-2.6%$357/sqft |
Source: | ||
| 12/18/2024 | Listed for sale | $749,400+368.4%$366/sqft |
Source: | ||
Public tax history
| Year | Property taxes | Tax assessment |
|---|---|---|
| 2024 | $4,296 +2.5% | $269,702 +3% |
| 2023 | $4,192 -0.2% | $261,847 +3% |
| 2022 | $4,199 | $254,220 +3% |
Find assessor info on the county website
Neighborhood: 32132
Nearby schools
GreatSchools rating
- 8/10Edgewater Public SchoolGrades: PK-5Distance: 1.6 mi
- 4/10New Smyrna Beach Middle SchoolGrades: 6-8Distance: 2.4 mi
- 4/10New Smyrna Beach High SchoolGrades: 9-12Distance: 2.5 mi
Get pre-qualified for a loan
At Zillow Home Loans, we can pre-qualify you in as little as 5 minutes with no impact to your credit score.An equal housing lender. NMLS #10287.
Sell for more on Zillow
Get a Zillow Showcase℠ listing at no additional cost and you could sell for .
$679,200
2% more+$13,584
With Zillow Showcase(estimated)$692,784

