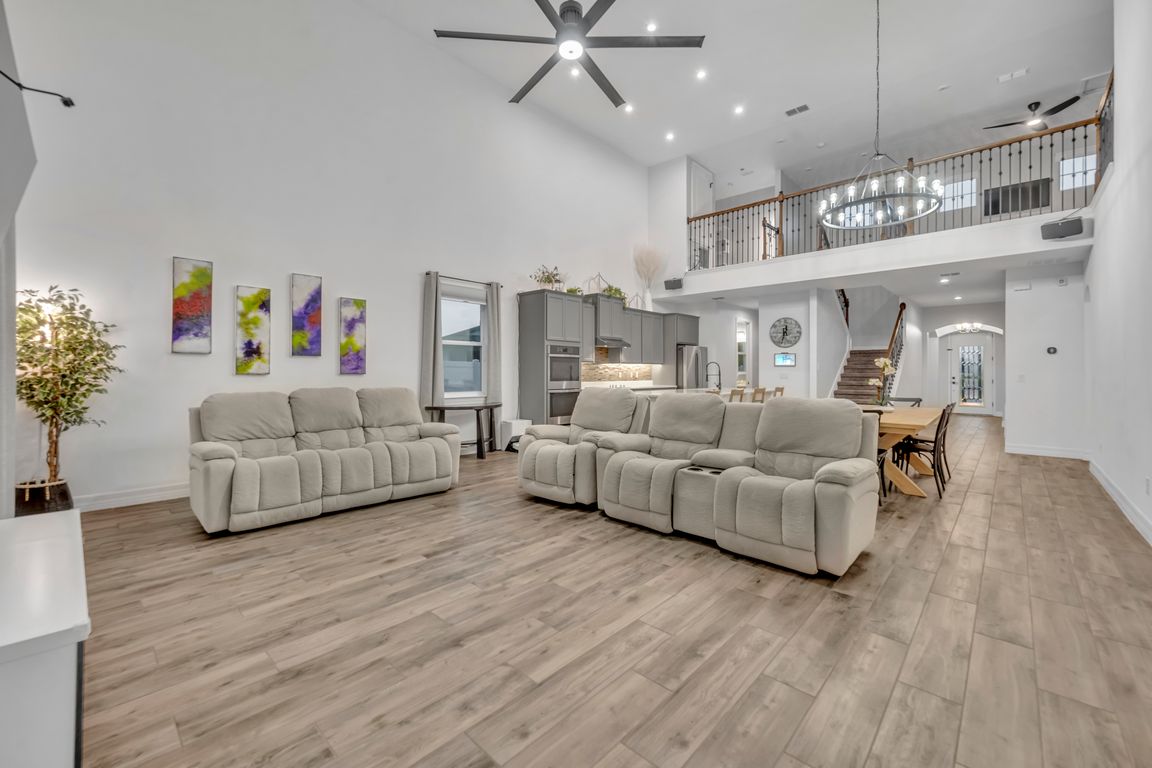Open: Sat 11am-2pm

For sale
$580,000
4beds
3,021sqft
2940 Scarlett Dr, Saint Cloud, FL 34772
4beds
3,021sqft
Single family residence
Built in 2022
8,712 sqft
2 Attached garage spaces
$192 price/sqft
$73 monthly HOA fee
What's special
Large islandVersatile loftHome officeGenerously sized bedroomCarpeted bedroomsPlay areaBackyard oasis
EXTENDED DRIVEWAY | FENCED | 22' CEILINGS | EQUIPPED WITH ALEXA-ENABLED TECHNOLOGY | 10 YEAR TRANSFERABLE STRUCTURAL WARRANTY | INSULATED BLOCK CONSTRUCTION (energy efficient) | Welcome to this stunning 4-bedroom, 3.5-bathroom Dream Finders home, where modern elegance meets smart living! From the moment you step inside, the soaring 22-foot ceilings and ...
- 8 days |
- 557 |
- 39 |
Likely to sell faster than
Source: Stellar MLS,MLS#: O6348099 Originating MLS: Orlando Regional
Originating MLS: Orlando Regional
Travel times
Living Room
Kitchen
Primary Bedroom
Zillow last checked: 7 hours ago
Listing updated: October 06, 2025 at 09:10am
Listing Provided by:
Kristy Cook 850-529-8081,
EXP REALTY LLC 888-883-8509
Source: Stellar MLS,MLS#: O6348099 Originating MLS: Orlando Regional
Originating MLS: Orlando Regional

Facts & features
Interior
Bedrooms & bathrooms
- Bedrooms: 4
- Bathrooms: 4
- Full bathrooms: 3
- 1/2 bathrooms: 1
Rooms
- Room types: Bonus Room, Loft
Primary bedroom
- Features: Dual Sinks, En Suite Bathroom, Exhaust Fan, Multiple Shower Heads, Rain Shower Head, Stone Counters, Tall Countertops, Walk-In Closet(s)
- Level: First
- Area: 255 Square Feet
- Dimensions: 17x15
Bedroom 2
- Features: Ceiling Fan(s), Walk-In Closet(s)
- Level: Second
Bedroom 3
- Features: Ceiling Fan(s), Built-in Closet
- Level: Second
Bedroom 4
- Features: Ceiling Fan(s), Built-in Closet
- Level: Second
Dining room
- Level: First
- Area: 130 Square Feet
- Dimensions: 13x10
Kitchen
- Features: Pantry
- Level: First
- Area: 340 Square Feet
- Dimensions: 17x20
Living room
- Features: Ceiling Fan(s)
- Level: First
- Area: 130 Square Feet
- Dimensions: 13x10
Heating
- Central
Cooling
- Central Air
Appliances
- Included: Dishwasher, Dryer, Microwave, Range, Refrigerator, Washer
- Laundry: Inside, Laundry Room
Features
- Cathedral Ceiling(s), Ceiling Fan(s), Dry Bar, Eating Space In Kitchen, High Ceilings, Kitchen/Family Room Combo, Living Room/Dining Room Combo, Open Floorplan, Primary Bedroom Main Floor, Smart Home, Stone Counters, Thermostat, Vaulted Ceiling(s), Walk-In Closet(s)
- Flooring: Carpet, Tile
- Doors: Sliding Doors
- Has fireplace: No
Interior area
- Total structure area: 3,690
- Total interior livable area: 3,021 sqft
Video & virtual tour
Property
Parking
- Total spaces: 2
- Parking features: Driveway, Garage Door Opener, Oversized
- Attached garage spaces: 2
- Has uncovered spaces: Yes
Features
- Levels: Two
- Stories: 2
- Patio & porch: Covered, Rear Porch
- Exterior features: Irrigation System, Lighting, Rain Gutters, Sidewalk
- Fencing: Fenced
Lot
- Size: 8,712 Square Feet
Details
- Parcel number: 202631446600010280
- Zoning: RES
- Special conditions: None
Construction
Type & style
- Home type: SingleFamily
- Architectural style: Traditional
- Property subtype: Single Family Residence
Materials
- Block, Stucco
- Foundation: Slab
- Roof: Shingle
Condition
- New construction: No
- Year built: 2022
Details
- Builder name: DREAM FINDERS
Utilities & green energy
- Sewer: Public Sewer
- Water: Public
- Utilities for property: BB/HS Internet Available, Cable Available, Electricity Connected, Public, Sewer Connected, Water Connected
Community & HOA
Community
- Features: Sidewalks
- Subdivision: OAKLEY PLACE
HOA
- Has HOA: Yes
- HOA fee: $73 monthly
- HOA name: Wilmary Santiago
- HOA phone: 407-705-2190
- Pet fee: $0 monthly
Location
- Region: Saint Cloud
Financial & listing details
- Price per square foot: $192/sqft
- Tax assessed value: $465,900
- Annual tax amount: $4,679
- Date on market: 10/1/2025
- Listing terms: Cash,Conventional,FHA,VA Loan
- Ownership: Fee Simple
- Total actual rent: 0
- Electric utility on property: Yes
- Road surface type: Paved