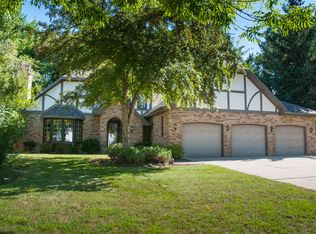Sold
$560,000
2940 Timberline Dr, Green Bay, WI 54313
4beds
3,630sqft
Single Family Residence
Built in 1993
0.34 Acres Lot
$533,700 Zestimate®
$154/sqft
$3,834 Estimated rent
Home value
$533,700
$507,000 - $560,000
$3,834/mo
Zestimate® history
Loading...
Owner options
Explore your selling options
What's special
This meticulously maintained 4-bdrm home is a rare find. The curb appeal will impress you! Step into the two-story foyer w/ its open staircase. The main level features formal living & dining rms & an open-concept family rm w/ gas FP & stone surround. The kitchen boasts stainless steel appliances, maple cabinets, granite countertops, desk & patio door leading to a brand-new maintenance-free deck. 1ST flr lndry, office & powder room on the main level. Upstairs, you’ll find expansive bdrms, including a primary suite w/ tray ceiling, fan, 2 W-I closets & bathroom W/ double vanity & granite counters, a jetted tub & shower. Lower level offers a spacious game rm & rec area w/ exposed windows & storage. Huge yard & large garage. This exceptional home is move-in ready & won’t last long!
Zillow last checked: 8 hours ago
Listing updated: September 13, 2025 at 03:01am
Listed by:
Jill Dickson-Kesler 920-680-7288,
Coldwell Banker Real Estate Group,
Kelly Kitzman-Jacobson 920-265-0250,
Coldwell Banker Real Estate Group
Bought with:
Katye M Charlier
Keller Williams Green Bay
Source: RANW,MLS#: 50308082
Facts & features
Interior
Bedrooms & bathrooms
- Bedrooms: 4
- Bathrooms: 3
- Full bathrooms: 2
- 1/2 bathrooms: 1
Bedroom 1
- Level: Upper
- Dimensions: 20x13
Bedroom 2
- Level: Upper
- Dimensions: 15x13
Bedroom 3
- Level: Upper
- Dimensions: 13x13
Bedroom 4
- Level: Upper
- Dimensions: 13x11
Family room
- Level: Main
- Dimensions: 28x14
Formal dining room
- Level: Main
- Dimensions: 13x13
Kitchen
- Level: Main
- Dimensions: 15x15
Living room
- Level: Main
- Dimensions: 16x13
Other
- Description: Den/Office
- Level: Lower
- Dimensions: 11x11
Other
- Description: Game Room
- Level: Lower
- Dimensions: 27x13
Other
- Description: Rec Room
- Level: Lower
- Dimensions: 25x13
Heating
- Forced Air
Cooling
- Forced Air, Central Air
Appliances
- Included: Dishwasher, Disposal, Dryer, Microwave, Range, Refrigerator, Washer
Features
- At Least 1 Bathtub, Breakfast Bar, Cable Available, High Speed Internet, Pantry, Walk-In Closet(s), Walk-in Shower, Formal Dining
- Flooring: Wood/Simulated Wood Fl
- Basement: Full,Bath/Stubbed,Sump Pump,Finished
- Attic: Expandable
- Number of fireplaces: 1
- Fireplace features: One, Gas
Interior area
- Total interior livable area: 3,630 sqft
- Finished area above ground: 2,954
- Finished area below ground: 676
Property
Parking
- Total spaces: 2
- Parking features: Attached, Garage Door Opener
- Attached garage spaces: 2
Accessibility
- Accessibility features: Laundry 1st Floor, Level Drive
Features
- Patio & porch: Deck
- Exterior features: Sprinkler System
- Has spa: Yes
- Spa features: Bath
- Fencing: Pet Containment Fnc-Elec
Lot
- Size: 0.34 Acres
Details
- Parcel number: 6H3941
- Zoning: Residential
- Special conditions: Arms Length
Construction
Type & style
- Home type: SingleFamily
- Property subtype: Single Family Residence
Materials
- Brick, Vinyl Siding
- Foundation: Poured Concrete
Condition
- New construction: No
- Year built: 1993
Utilities & green energy
- Sewer: Public Sewer
- Water: Public
Community & neighborhood
Location
- Region: Green Bay
Price history
| Date | Event | Price |
|---|---|---|
| 9/12/2025 | Sold | $560,000+3.7%$154/sqft |
Source: RANW #50308082 | ||
| 5/17/2025 | Pending sale | $539,900$149/sqft |
Source: | ||
| 5/17/2025 | Contingent | $539,900$149/sqft |
Source: | ||
| 5/14/2025 | Listed for sale | $539,900$149/sqft |
Source: RANW #50308082 | ||
Public tax history
| Year | Property taxes | Tax assessment |
|---|---|---|
| 2024 | $8,935 +3.6% | $409,800 |
| 2023 | $8,623 +5.1% | $409,800 |
| 2022 | $8,207 0% | $409,800 +33% |
Find assessor info on the county website
Neighborhood: 54313
Nearby schools
GreatSchools rating
- 2/10King Elementary SchoolGrades: PK-5Distance: 0.2 mi
- 6/10Lombardi Middle SchoolGrades: 6-8Distance: 0.4 mi
- 4/10Southwest High SchoolGrades: 9-12Distance: 1.2 mi

Get pre-qualified for a loan
At Zillow Home Loans, we can pre-qualify you in as little as 5 minutes with no impact to your credit score.An equal housing lender. NMLS #10287.
