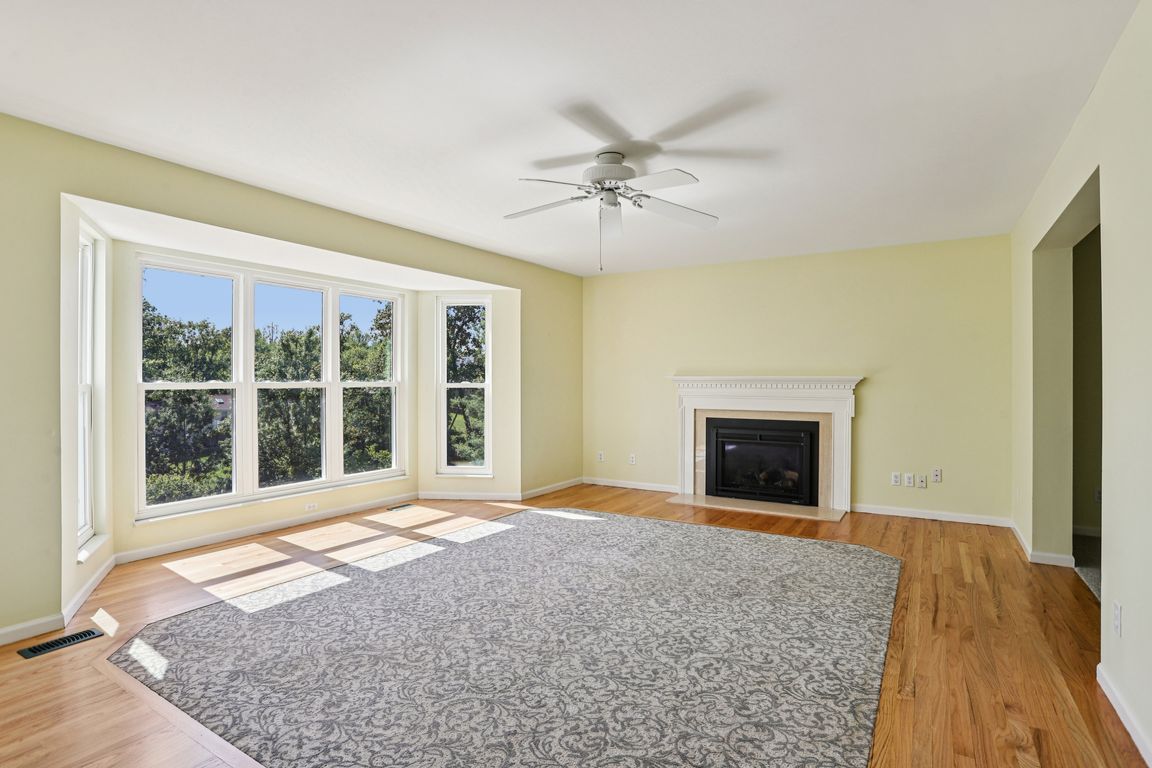Open: Thu 6pm-8pm

Active
$438,000
3beds
2,365sqft
2940 Woodbridge Estates Dr, Saint Louis, MO 63129
3beds
2,365sqft
Single family residence
Built in 1993
0.38 Acres
2 Attached garage spaces
$185 price/sqft
$200 annually HOA fee
What's special
New gas fireplaceWonderful deckNicely refinished hardwood floorsHuge walk-in closetsSpacious kitchenPrimary suiteLuxurious bath
Freshly updated and Move-in ready! This beautiful two-story features nicely refinished hardwood floors in the entry foyer, kitchen, and breakfast room, plus fresh neutral carpet and six-panel doors throughout. The spacious kitchen offers a center island, planning desk, and breakfast area with walk-out access to a wonderful deck where you can ...
- 7 days |
- 1,110 |
- 27 |
Likely to sell faster than
Source: MARIS,MLS#: 25066176 Originating MLS: St. Louis Association of REALTORS
Originating MLS: St. Louis Association of REALTORS
Travel times
Living Room
Kitchen
Primary Bedroom
Zillow last checked: 7 hours ago
Listing updated: October 06, 2025 at 05:57am
Listing Provided by:
Orlando Argueta 314-591-9006,
Elevate Realty, LLC
Source: MARIS,MLS#: 25066176 Originating MLS: St. Louis Association of REALTORS
Originating MLS: St. Louis Association of REALTORS
Facts & features
Interior
Bedrooms & bathrooms
- Bedrooms: 3
- Bathrooms: 4
- Full bathrooms: 3
- 1/2 bathrooms: 1
- Main level bathrooms: 1
Primary bedroom
- Features: Floor Covering: Carpeting
- Level: Second
- Area: 255
- Dimensions: 17x15
Bedroom
- Features: Floor Covering: Carpeting
- Level: Second
- Area: 132
- Dimensions: 12x11
Bathroom 2
- Features: Floor Covering: Carpeting
- Level: Second
- Area: 132
- Dimensions: 12x11
Breakfast room
- Features: Floor Covering: Wood
- Level: Main
- Area: 187
- Dimensions: 17x11
Dining room
- Features: Floor Covering: Carpeting
- Level: Main
- Area: 156
- Dimensions: 13x12
Family room
- Features: Floor Covering: Carpeting
- Level: Main
- Area: 323
- Dimensions: 19x17
Kitchen
- Features: Floor Covering: Wood
- Level: Main
- Area: 224
- Dimensions: 16x14
Laundry
- Features: Floor Covering: Wood
- Level: Main
- Area: 60
- Dimensions: 10x6
Living room
- Features: Floor Covering: Carpeting
- Level: Main
- Area: 156
- Dimensions: 13x12
Heating
- Forced Air, Natural Gas
Cooling
- Central Air
Appliances
- Laundry: Electric Dryer Hookup, Laundry Room, Main Level, Washer Hookup
Features
- Flooring: Carpet, Ceramic Tile, Concrete, Hardwood
- Doors: Panel Door(s), Sliding Doors
- Has basement: Yes
- Number of fireplaces: 1
- Fireplace features: Gas, Living Room
Interior area
- Total structure area: 2,365
- Total interior livable area: 2,365 sqft
- Finished area above ground: 2,365
- Finished area below ground: 294
Property
Parking
- Total spaces: 2
- Parking features: Garage - Attached
- Attached garage spaces: 2
Features
- Levels: Two
- Fencing: Back Yard,Fenced
- Frontage length: 75
Lot
- Size: 0.38 Acres
- Dimensions: 75 x 220
Details
- Parcel number: 35J230835
- Special conditions: Standard
Construction
Type & style
- Home type: SingleFamily
- Architectural style: Traditional
- Property subtype: Single Family Residence
Materials
- Frame, Vinyl Siding
- Foundation: Concrete Perimeter
Condition
- Year built: 1993
Utilities & green energy
- Electric: 220 Volts
- Sewer: Public Sewer
- Water: Public
- Utilities for property: Cable Available, Electricity Connected, Natural Gas Connected, Phone Available, Sewer Connected, Water Connected
Community & HOA
Community
- Subdivision: Summerfield Manor Ph Two Area A
HOA
- Has HOA: Yes
- HOA fee: $200 annually
- HOA name: Summerfield Manor Homeowners Association
Location
- Region: Saint Louis
Financial & listing details
- Price per square foot: $185/sqft
- Tax assessed value: $395,300
- Annual tax amount: $5,036
- Date on market: 10/2/2025
- Listing terms: Cash,Conventional,FHA,VA Loan
- Electric utility on property: Yes