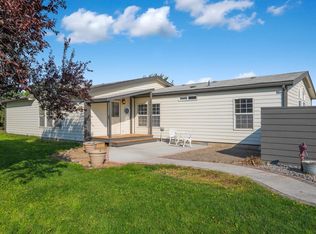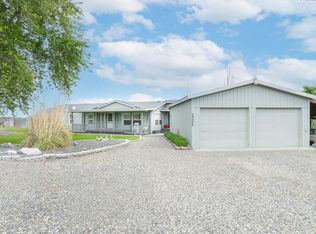Welcome to 29404 E Ruppert Road! With a canvas of peaceful tree lines, and a taste of the country life, this charming home will capture your attention the moment you pull in! Take a moment to enjoy the sweet aroma of the Cherry, Apricot and Apple Trees. The eye-catching large insulated 3-bay detached shop, has ample space to function as whatever you see fit! Walking up to the large entry porch, take note of all the possibilities - a porch swing; a bistro table; your potted seasonal plantings - make it your own! Entering the home, an abundance of windows and skylights capture the daylight, which highlights the beauty of the GORGEOUS laminate wood-plank flooring. Soaring ceilings throughout featuring a raised coffered inlay accenting the chandelier in the formal dining room. Gathering here for get-togethers won't be an issue; the kitchen provides plenty of cabinetry and counter-space, along with a grandiose walk-in pantry with floor-to-ceiling cupboards including lazy Susans. In the family room, cozy yourself near the pellet stove or gaze off the 20x20 back deck that provides space to enjoy outdoor entertaining, enjoy a fire in the fire pit, or relax and delight over the painted skies of the captivating country views of White Bluffs and Candy Mountain. The master suite offers a 12x12 deck accessed by sliding glass doors. The master bathroom hosts a sizable walk-in closet, extra cabinet storage for linens, dual-sink vanity, large garden tub, and walk-in shower. Functional office space that can also double as a den or game room. Large Laundry Room with cabinetry and storage adjacent to a powder bathroom. This home has endless possibilities! The insulated SHOP has it's own panel, features loft storage, a built-in bench w/220 AMP service, and 240 volt receptacle!
This property is off market, which means it's not currently listed for sale or rent on Zillow. This may be different from what's available on other websites or public sources.

