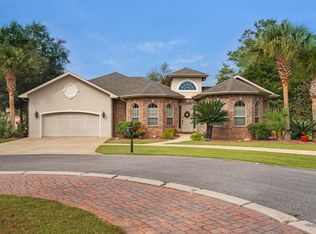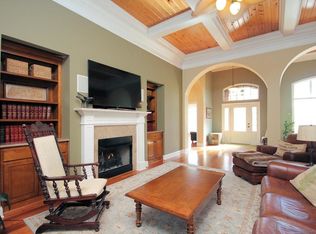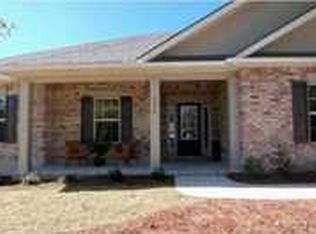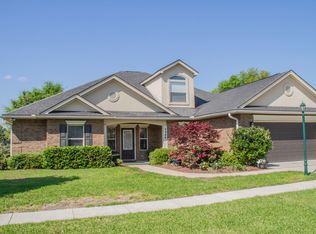This custom 3-bedroom, 2.5-bathroom home, nestled on a cul-de-sac just south of I-10, offers a 2-car garage and is located in the gated community of Chanan Estates in South Crestview. The interior features an open floorplan with custom touches, including a large kitchen with granite countertops, an island, a gas stove, and stainless steel appliances, as well as plenty of pantry and cabinet space that make it not only beautiful but also highly functional. A spacious living area is accented with recessed lighting, a tray ceiling, and a gas fireplace. The home also includes a dedicated office, perfect for remote work or study. The primary suite features a walk-in closet, double sinks, a vanity area, a soaking tub, and a large separate shower. Two additional bedrooms share a double vanity sink bathroom with a tub/shower combo, and a large laundry room is complete with a utility sink. Outside, you'll enjoy a covered patio overlooking the backyard. Lawn maintenance and quarterly pest control are included in the rent. HOA rules and regulations apply. No smoking is permitted. No pets are permitted. In addition to the rental amount, all Sundance Rental Management residents are enrolled in the Resident Benefits Package (RBP) for $25.00/month which includes liability insurance, credit building to help boost the resident's credit score with timely rent payments, and much more! The benefits can be found on our website under Tenant FAQ.
This property is off market, which means it's not currently listed for sale or rent on Zillow. This may be different from what's available on other websites or public sources.




