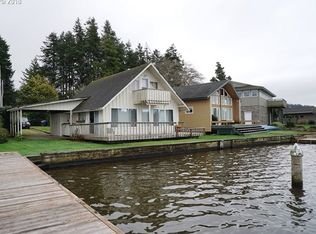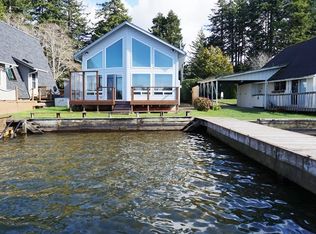Closed
$940,000
2941 NE Loop Dr, Otis, OR 97368
3beds
2baths
2,164sqft
Single Family Residence
Built in 2007
9,583.2 Square Feet Lot
$942,300 Zestimate®
$434/sqft
$2,685 Estimated rent
Home value
$942,300
$773,000 - $1.15M
$2,685/mo
Zestimate® history
Loading...
Owner options
Explore your selling options
What's special
Discover Serenity: Custom Lake Home with Private Beach. Escape to your private lakefront paradise! This custom-built 2007 retreat, offered fully furnished and in excellent condition, boasts 2,164 sq ft of pure serenity. Discover breathtaking 360-degree lake views from this architecturally designed home, perfect for enjoying wildlife and stunning sunsets. The sleek, modern kitchen features brand new stainless steel appliances, while the open-concept dining and living area, complete with a wet bar, beverage fridge, and gas fireplace, is ideal for entertaining. Step out onto 830 sq ft of TimberTech decking, offering sheltered sunny spots, a gas barbecue, and a fire pit - your perfect outdoor oasis. The primary suite enjoys direct deck access, while the sunny guest bedroom provides stunning lake views. The garden level offers a versatile family room, utility room, a bunk room, an additional full bath, and an expansive 896 sq ft garage with extra high ceilings and doors, perfect for boat storage - ample space for all your lake toys! Beyond the home, a large backyard provides ample space for lawn games and family fun. Your personal sandy beach, with its gentle lake bottom extending beyond the dock, invites endless aquatic fun. The dock, complete with a swim ladder, provides effortless access for water activities and boating. Situated on the desirable, secluded Loop Drive with friendly neighbors, this unbeatable location next to Sand Point Park is just minutes from ocean beaches and city amenities. Ready to move in and start making memories!
Zillow last checked: 8 hours ago
Listing updated: December 13, 2025 at 12:18am
Listed by:
Amy Graham 541-992-1050,
Taylor & Taylor Realty Company
Bought with:
Nadine Hankins, 201007056
Realty One Group At the Beach,
Dusty Hankins, 201225441
Realty One Group At the Beach,
Source: OCMLS,MLS#: LC-102933
Facts & features
Interior
Bedrooms & bathrooms
- Bedrooms: 3
- Bathrooms: 2
Bedroom 3
- Description: Bunk Room - No Closet
Heating
- Has Heating (Unspecified Type)
Appliances
- Included: Dryer, Dishwasher, Gas Oven, Gas Range, Microwave, Refrigerator, Washer, Water Heater
Features
- Flooring: Other
- Windows: Window Treatments
- Has basement: No
- Has fireplace: Yes
- Fireplace features: Gas
- Furnished: Yes
Interior area
- Total structure area: 2,164
- Total interior livable area: 2,164 sqft
Property
Parking
- Total spaces: 2
- Parking features: Attached Garage
- Garage spaces: 2
Features
- Levels: Two
- Stories: 2
- Has view: Yes
- View description: Mountain(s)
Lot
- Size: 9,583 sqft
- Features: Irregular Lot
Details
- Additional structures: None
- Parcel number: 071111AA120000
- Zoning description: R-1 Residential, Single Family
Construction
Type & style
- Home type: SingleFamily
- Architectural style: Traditional
- Property subtype: Single Family Residence
Materials
- Block, Cedar
- Foundation: Concrete Perimeter
- Roof: Composition
Condition
- Year built: 2007
Utilities & green energy
- Sewer: Septic Tank
- Water: Public
- Utilities for property: Electricity Connected, Natural Gas Connected, Water Available
Community & neighborhood
Security
- Security features: Security System
Location
- Region: Otis
- Subdivision: Viewpoint
Other
Other facts
- Listing terms: 1031 Exchange,Cash,Conventional
- Road surface type: Paved
Price history
| Date | Event | Price |
|---|---|---|
| 9/30/2025 | Sold | $940,000-6%$434/sqft |
Source: | ||
| 8/20/2025 | Pending sale | $999,500$462/sqft |
Source: | ||
| 8/20/2025 | Contingent | $999,500$462/sqft |
Source: | ||
| 8/19/2025 | Price change | $999,500-8.7%$462/sqft |
Source: | ||
| 5/30/2025 | Price change | $1,095,000-2.7%$506/sqft |
Source: | ||
Public tax history
| Year | Property taxes | Tax assessment |
|---|---|---|
| 2024 | $5,611 +0.4% | $456,680 +0.2% |
| 2023 | $5,587 +3% | $455,910 +3% |
| 2022 | $5,424 +2.6% | $442,640 +3% |
Find assessor info on the county website
Neighborhood: 97368
Nearby schools
GreatSchools rating
- NAOceanlake Elementary SchoolGrades: K-2Distance: 0.9 mi
- 6/10Taft Middle SchoolGrades: 7-8Distance: 3.9 mi
- 3/10Taft High SchoolGrades: 9-12Distance: 3.7 mi

Get pre-qualified for a loan
At Zillow Home Loans, we can pre-qualify you in as little as 5 minutes with no impact to your credit score.An equal housing lender. NMLS #10287.

