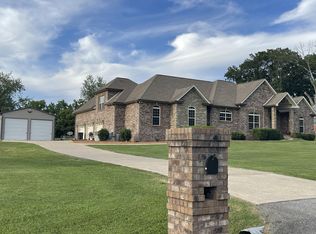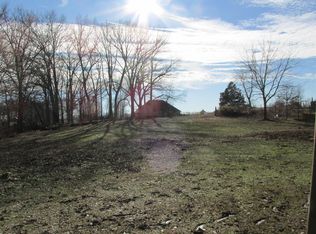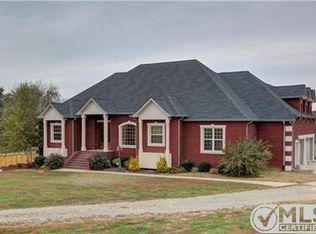Closed
$630,000
2941 Norfleet Rd, Adams, TN 37010
4beds
3,213sqft
Single Family Residence, Residential
Built in 2008
1.5 Acres Lot
$632,300 Zestimate®
$196/sqft
$2,770 Estimated rent
Home value
$632,300
$601,000 - $664,000
$2,770/mo
Zestimate® history
Loading...
Owner options
Explore your selling options
What's special
Luxury Living on 1.5 Acres. This stunning custom home features an open concept entry foyer leading to 18' ceilings in living room, adorned with floor to ceiling stone fireplace, formal dining space over looking the neighboring farm with arched doorway, enter a spacious kitchen complete with new stainless steel appliances, granite counter tops & tile flooring. Gorgeous hardwood floors throughout the downstairs, leading to a private master suite with a whirlpool tub & tiled shower. Split bedroom floor plan, two more bedrooms on the other side of the house, one bedroom upstairs off the bonus room, offering an enjoyable guest space as well as a den. Enjoy your morning cup of coffee on the covered, screened-in back porch overlooking neighbor farms, attached to a patio in a fenced in yard that will welcome company anytime to grill out. Don't miss out on country living with city convenience!
Zillow last checked: 8 hours ago
Listing updated: May 16, 2025 at 12:38pm
Listing Provided by:
Bill Schutz 931-801-3167,
What About That House Real Estate Services
Bought with:
Ken Adams, 305685
Ken Adams Real Estate Team
Source: RealTracs MLS as distributed by MLS GRID,MLS#: 2810967
Facts & features
Interior
Bedrooms & bathrooms
- Bedrooms: 4
- Bathrooms: 2
- Full bathrooms: 2
- Main level bedrooms: 3
Bedroom 1
- Features: Suite
- Level: Suite
- Area: 420 Square Feet
- Dimensions: 15x28
Bedroom 2
- Area: 132 Square Feet
- Dimensions: 12x11
Bedroom 3
- Area: 121 Square Feet
- Dimensions: 11x11
Bedroom 4
- Features: Walk-In Closet(s)
- Level: Walk-In Closet(s)
- Area: 120 Square Feet
- Dimensions: 12x10
Bonus room
- Features: Over Garage
- Level: Over Garage
- Area: 400 Square Feet
- Dimensions: 20x20
Dining room
- Features: Formal
- Level: Formal
- Area: 154 Square Feet
- Dimensions: 14x11
Kitchen
- Features: Eat-in Kitchen
- Level: Eat-in Kitchen
- Area: 406 Square Feet
- Dimensions: 29x14
Living room
- Area: 378 Square Feet
- Dimensions: 18x21
Heating
- Central, Electric, Heat Pump
Cooling
- Ceiling Fan(s), Central Air, Electric
Appliances
- Included: Built-In Electric Oven, Built-In Gas Oven, Electric Oven, Oven, Dishwasher, Ice Maker, Microwave, Refrigerator, Stainless Steel Appliance(s)
- Laundry: Electric Dryer Hookup, Washer Hookup
Features
- Ceiling Fan(s), Entrance Foyer, Open Floorplan, Redecorated, Storage, Walk-In Closet(s), High Speed Internet
- Flooring: Carpet, Wood, Tile
- Basement: Crawl Space
- Number of fireplaces: 1
- Fireplace features: Gas, Living Room
Interior area
- Total structure area: 3,213
- Total interior livable area: 3,213 sqft
- Finished area above ground: 3,213
Property
Parking
- Total spaces: 4
- Parking features: Garage Door Opener, Attached, Concrete, Driveway
- Attached garage spaces: 2
- Uncovered spaces: 2
Features
- Levels: Two
- Stories: 1
- Patio & porch: Porch, Covered, Patio, Screened
- Fencing: Back Yard
Lot
- Size: 1.50 Acres
- Features: Level
Details
- Parcel number: 063061 02300 00005061
- Special conditions: Standard
- Other equipment: Air Purifier
Construction
Type & style
- Home type: SingleFamily
- Architectural style: Ranch
- Property subtype: Single Family Residence, Residential
Materials
- Brick
- Roof: Shingle
Condition
- New construction: No
- Year built: 2008
Utilities & green energy
- Sewer: Septic Tank
- Water: Public
- Utilities for property: Water Available, Cable Connected
Green energy
- Energy efficient items: Doors
Community & neighborhood
Security
- Security features: Smoke Detector(s)
Location
- Region: Adams
- Subdivision: Hernandez Prop
Price history
| Date | Event | Price |
|---|---|---|
| 5/16/2025 | Sold | $630,000-3.1%$196/sqft |
Source: | ||
| 4/17/2025 | Pending sale | $649,900$202/sqft |
Source: | ||
| 4/11/2025 | Listed for sale | $649,900+88.4%$202/sqft |
Source: | ||
| 8/13/2018 | Sold | $344,900$107/sqft |
Source: | ||
| 6/17/2018 | Price change | $344,900-0.7%$107/sqft |
Source: CENTURY 21 Platinum Properties #1931086 Report a problem | ||
Public tax history
| Year | Property taxes | Tax assessment |
|---|---|---|
| 2024 | $2,923 +12.4% | $139,200 +60.1% |
| 2023 | $2,600 +0.9% | $86,950 |
| 2022 | $2,577 +0% | $86,950 +0.9% |
Find assessor info on the county website
Neighborhood: 37010
Nearby schools
GreatSchools rating
- 6/10Carmel ElementaryGrades: PK-5Distance: 3.6 mi
- 7/10Rossview Middle SchoolGrades: 6-8Distance: 6.7 mi
- 8/10Rossview High SchoolGrades: 9-12Distance: 6.5 mi
Schools provided by the listing agent
- Elementary: Carmel Elementary
- Middle: Rossview Middle
- High: Kirkwood High
Source: RealTracs MLS as distributed by MLS GRID. This data may not be complete. We recommend contacting the local school district to confirm school assignments for this home.
Get a cash offer in 3 minutes
Find out how much your home could sell for in as little as 3 minutes with a no-obligation cash offer.
Estimated market value$632,300
Get a cash offer in 3 minutes
Find out how much your home could sell for in as little as 3 minutes with a no-obligation cash offer.
Estimated market value
$632,300


