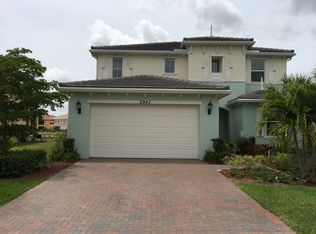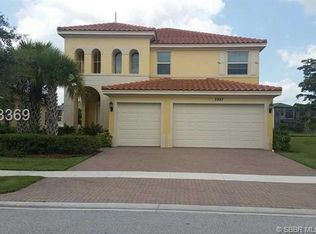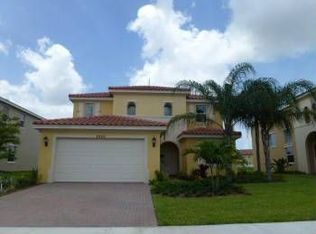Sold for $850,000 on 08/29/25
$850,000
2941 Payson Way, Wellington, FL 33414
4beds
2,976sqft
Single Family Residence
Built in 2013
9,003.85 Square Feet Lot
$845,600 Zestimate®
$286/sqft
$4,496 Estimated rent
Home value
$845,600
$761,000 - $939,000
$4,496/mo
Zestimate® history
Loading...
Owner options
Explore your selling options
What's special
Here it is! A gorgeous one-story, 4 bedroom 3.5 bath home complete with a den, located in the coveted and gated Olympia subdivision in Wellington. This home is situated on the lake (with lake fed irrigation system) and has been updated with new A/C, LVP Coretec Cairo Oak flooring, impact windows throughout, reverse osmosis water system and a fenced in yard. This ranch style home is unique that it has a 3 car garage, while the community features tennis & pickle ball courts, basketball courts, playground, fitness center, resort style pool, and luxury amenities. Living in Olympia is truly a lifestyle, with A rated schools, guard gates with 24 hour security, and is walkable to Equestrian trails. With Payson Way being the newest area of the community, this is the perfect home to do so.
Zillow last checked: 8 hours ago
Listing updated: September 02, 2025 at 11:19am
Listed by:
Linzi Breuhan 810-357-8108,
Real Broker, LLC,
Bridget Hayes 561-644-2654,
Sterling Real Estate Group LLC
Bought with:
Linzi Breuhan, 3585929
Real Broker, LLC
Source: BeachesMLS ,MLS#: F10504013 Originating MLS: Beaches MLS
Originating MLS: Beaches MLS
Facts & features
Interior
Bedrooms & bathrooms
- Bedrooms: 4
- Bathrooms: 4
- Full bathrooms: 3
- 1/2 bathrooms: 1
- Main level bathrooms: 4
- Main level bedrooms: 4
Primary bedroom
- Area: 306 Square Feet
- Dimensions: 17'0''x18'0''
Bedroom 2
- Area: 156 Square Feet
- Dimensions: 13'0''x12'0''
Bedroom 3
- Area: 209 Square Feet
- Dimensions: 19'0''x11'0''
Den
- Area: 156 Square Feet
- Dimensions: 13'0''x12'0''
Dining room
- Area: 144 Square Feet
- Dimensions: 12'0''x12'0''
Dining room
- Area: 108 Square Feet
- Dimensions: 12'0''x9'0''
Family room
- Area: 400 Square Feet
- Dimensions: 20'0''x20'0''
Kitchen
- Area: 169 Square Feet
- Dimensions: 13'0''x13'0''
Patio
- Area: 434 Square Feet
- Dimensions: 31'0''x14'0''
Heating
- Central, Electric
Cooling
- Central Air, Electric
Appliances
- Included: Dishwasher, Disposal, Dryer, Electric Water Heater, Microwave, Refrigerator, Oven, Washer
- Laundry: Sink
Features
- First Floor Entry, Closet Cabinetry, Kitchen Island, Entrance Foyer, Volume Ceilings, Walk-In Closet(s)
- Flooring: Carpet, Ceramic Tile
- Doors: High Impact Doors
- Windows: High Impact Windows
Interior area
- Total structure area: 3,773
- Total interior livable area: 2,976 sqft
Property
Parking
- Total spaces: 3
- Parking features: Attached, Driveway, Guest, Paved, Garage Door Opener
- Attached garage spaces: 3
- Has uncovered spaces: Yes
Features
- Levels: One
- Stories: 1
- Entry location: First Floor Entry
- Patio & porch: Patio
- Exterior features: Lighting, Tennis Court(s)
- Fencing: Fenced
- Has view: Yes
- View description: Lake
- Has water view: Yes
- Water view: Lake
- Waterfront features: WF/No Ocean Access, Unrestricted Salt Water Access, Lake Privileges, Lake Front
- Frontage length: Waterfront Frontage: 60
Lot
- Size: 9,003 sqft
- Features: Less Than 1/4 Acre Lot
Details
- Parcel number: 73424417020016750
- Zoning: PUD
Construction
Type & style
- Home type: SingleFamily
- Property subtype: Single Family Residence
Materials
- Cbs Construction
- Foundation: Slab
- Roof: Concrete,Curved/S-Tile Roof
Condition
- New Construction
- New construction: Yes
- Year built: 2013
Utilities & green energy
- Sewer: Public Sewer
- Water: Public
Community & neighborhood
Security
- Security features: Smoke Detector(s)
Community
- Community features: Gated, Clubhouse, Pool, HOA
Location
- Region: Wellington
- Subdivision: Olympia 02
HOA & financial
HOA
- Has HOA: Yes
- HOA fee: $372 monthly
Other
Other facts
- Listing terms: Cash,Conventional
Price history
| Date | Event | Price |
|---|---|---|
| 8/29/2025 | Sold | $850,000-5.5%$286/sqft |
Source: | ||
| 7/29/2025 | Pending sale | $899,000$302/sqft |
Source: | ||
| 5/23/2025 | Price change | $899,000-0.1%$302/sqft |
Source: | ||
| 5/18/2025 | Listed for sale | $899,999+73.1%$302/sqft |
Source: | ||
| 7/2/2018 | Sold | $520,000-1.9%$175/sqft |
Source: | ||
Public tax history
| Year | Property taxes | Tax assessment |
|---|---|---|
| 2024 | $7,329 +2.7% | $403,069 +3% |
| 2023 | $7,136 +2.1% | $391,329 +3% |
| 2022 | $6,986 +1.3% | $379,931 +3% |
Find assessor info on the county website
Neighborhood: Olympia
Nearby schools
GreatSchools rating
- 10/10Equestrian Trails Elementary SchoolGrades: PK-5Distance: 0.5 mi
- 7/10Emerald Cove Middle SchoolGrades: 6-8Distance: 0.5 mi
- 4/10Palm Beach Central High SchoolGrades: 9-12Distance: 1.4 mi
Schools provided by the listing agent
- Elementary: Equestrian Trails
- Middle: Emerald Cove
- High: Palm Beach Central
Source: BeachesMLS . This data may not be complete. We recommend contacting the local school district to confirm school assignments for this home.
Get a cash offer in 3 minutes
Find out how much your home could sell for in as little as 3 minutes with a no-obligation cash offer.
Estimated market value
$845,600
Get a cash offer in 3 minutes
Find out how much your home could sell for in as little as 3 minutes with a no-obligation cash offer.
Estimated market value
$845,600


