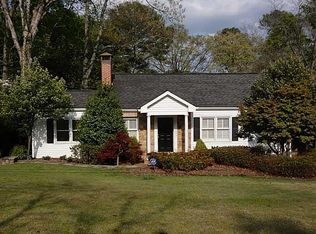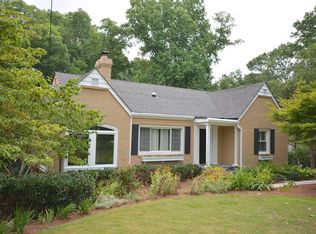STUNNING 6 BEDROOM/7.5 BATHROOM RECENTLY CONSTRUCTED 4 SIDED BRICK HOME WITH A 3 CAR GARAGE, POOL, SPA, ELEVATOR, FINISHED TERRACE LEVEL, & SO MUCH MORE ON ONE OF THE BEST STREETS IN ASHFORD PARK! As soon as you step in front of this gorgeous custom home you will notice the multitude of upgrades and attention to detail. Your eyes will immediately be drawn to the 4-sided brick exterior, twin gas lanterns surrounding the custom mahogany front door, and lush greenery. As you enter the foyer you will notice the custom barrel ceiling, arched openings, herringbone detail in the beautiful hardwood floors, adjacent dining room, and main level office. Continuing through the thoughtfully designed floor plan you will find the home is ideal for entertaining. The chef's kitchen is fully featured with custom cabinets, quartzite countertops, stainless steel appliances with gas range, prep kitchen with separate oven, massive pantry with custom shelving, & a butler's pantry. The kitchen also has a wonderful view overlooking the family room, breakfast room, covered rear porch with wood burning fireplace, and resort like backyard. Upstairs there are 4 spacious bedrooms with private bathrooms and an incredible large laundry room. The owners' suite features a large bedroom with vaulted tongue & groove ceiling, hardwood floors, massive spa like bathroom with marble floors, huge marble tiled shower with 2 shower heads plus a rainhead, & 2 large custom closets. The finished terrace level features an open floor plan, guest suite with private bath, additional full bathroom to service the pool area, finished storage room/2nd office/gym, mechanical room, & a large covered porch. The backyard is an oasis complete with a pool, jetted spa, custom playhouse, & large grassed area. This gorgeous home is also a short walk to Ashford Park, restaurants, retail shops, Ashford Park Elementary, & the many other amenities the Ashford Park Neighborhood has to offer! Don't miss out on this rare opportunity.
This property is off market, which means it's not currently listed for sale or rent on Zillow. This may be different from what's available on other websites or public sources.

