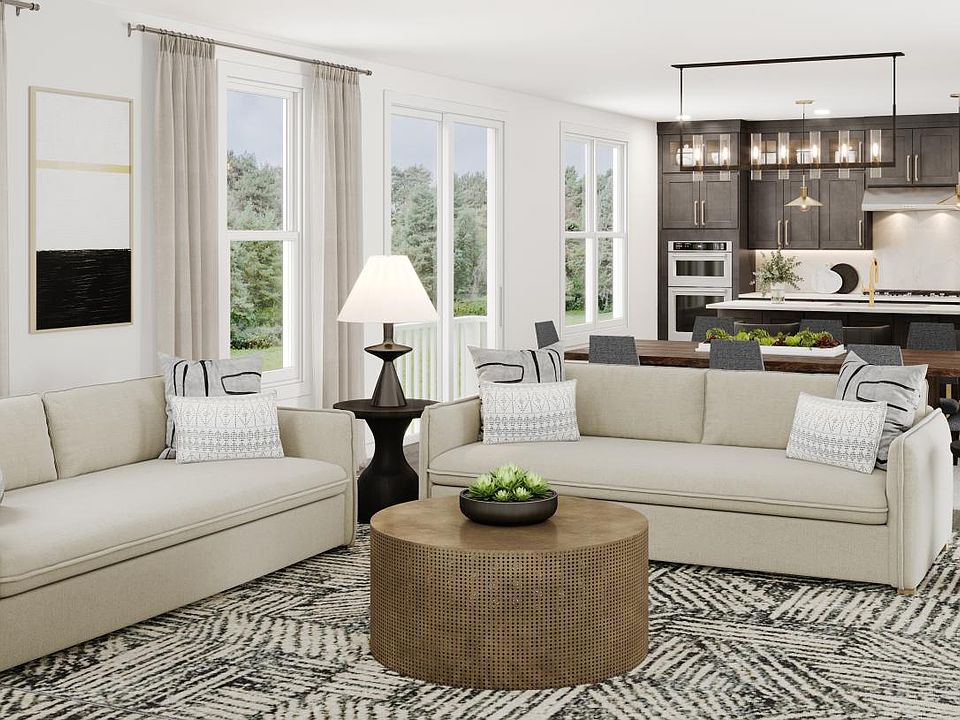New Construction- Ready November 2025. This beautiful first-floor primary bedroom home features 10-foot ceilings with 8-foot doors on the first floor. A soaring two-story foyer reveals the beautiful dining room, expansive great room, and bright casual dining area with desirable rear yard access. Complementing the well-appointed kitchen is an oversized center island with breakfast bar as well as plenty of counter and cabinet space. The gorgeous first-floor primary bedroom suite is defined by a generous walk-in closet and a spa-like primary bath with dual vanities, a luxe shower with seat, and a private water closet. Secluded off the foyer, the large secondary bedroom features a roomy closet and shares a hall bath. Defining the second floor is an additional bedroom with a walk-in closet and shared hall bath that accompany a spacious loft. A sizable private office, easily accessible laundry off the everyday entry, and additional storage throughout are also featured in this incredible home design. Photos are of a similar model home and may show unavailable options.
New construction
$757,000
2941 Simi Way, Ann Arbor, MI 48108
3beds
2,686sqft
Single Family Residence
Built in 2025
7,840.8 Square Feet Lot
$755,600 Zestimate®
$282/sqft
$72/mo HOA
What's special
Sizable private officeSpacious loftOversized center islandDesirable rear yard accessBreakfast barExpansive great roomSoaring two-story foyer
- 94 days |
- 603 |
- 28 |
Zillow last checked: 8 hours ago
Listing updated: 17 hours ago
Listed by:
Jill Mahakian 734-224-6686,
Toll Realty Michigan Inc
Brooks B Belhart 734-679-1017,
Toll Realty Michigan Inc
Source: Realcomp II,MLS#: 20251027431
Travel times
Open houses
Facts & features
Interior
Bedrooms & bathrooms
- Bedrooms: 3
- Bathrooms: 3
- Full bathrooms: 3
Primary bedroom
- Level: Entry
- Area: 273
- Dimensions: 21 X 13
Bedroom
- Level: Entry
- Area: 132
- Dimensions: 12 X 11
Bedroom
- Level: Second
- Area: 182
- Dimensions: 14 X 13
Primary bathroom
- Level: Entry
Other
- Level: Entry
Other
- Level: Second
Heating
- Forced Air, Natural Gas
Cooling
- Central Air
Appliances
- Included: Built In Gas Oven, Dishwasher, Disposal, Gas Cooktop, Microwave, Vented Exhaust Fan
Features
- Basement: Full,Unfinished
- Has fireplace: No
Interior area
- Total interior livable area: 2,686 sqft
- Finished area above ground: 2,686
Property
Parking
- Total spaces: 2
- Parking features: Two Car Garage, Attached, Garage Faces Front
- Attached garage spaces: 2
Features
- Levels: One and One Half
- Stories: 1.5
- Entry location: GroundLevelwSteps
- Patio & porch: Porch
- Pool features: None
Lot
- Size: 7,840.8 Square Feet
- Dimensions: 53 x 120 x 78 x 120
Details
- Parcel number: L01222110005
- Special conditions: Short Sale No,Standard
Construction
Type & style
- Home type: SingleFamily
- Architectural style: Cape Cod,Colonial
- Property subtype: Single Family Residence
Materials
- Brick, Stone, Wood Siding
- Foundation: Basement, Passive Radon Mitigation, Poured, Sump Pump
- Roof: Asphalt,E NE RG YS TA RShingles
Condition
- New construction: Yes
- Year built: 2025
Details
- Builder name: Toll Brothers
- Warranty included: Yes
Utilities & green energy
- Sewer: Public Sewer
- Water: Public
- Utilities for property: Underground Utilities
Community & HOA
Community
- Security: Carbon Monoxide Detectors, Security System Owned, Smoke Detectors
- Subdivision: Geddes Vista - Preserve Collection
HOA
- Has HOA: Yes
- HOA fee: $72 monthly
Location
- Region: Ann Arbor
Financial & listing details
- Price per square foot: $282/sqft
- Tax assessed value: $10,000
- Annual tax amount: $17,214
- Date on market: 8/23/2025
- Cumulative days on market: 95 days
- Listing agreement: Exclusive Right To Sell
- Listing terms: Cash,Conventional
About the community
A slice of tranquility awaits at Geddes Vista - Preserve Collection, featuring new homes in Ann Arbor, MI. Gorgeous single-family home designs with 2,600 3,300 square feet offer elegant architecture, spacious living spaces, and options including lofts, flex rooms, offices, and first-floor primary bedrooms. At the Toll Brothers Design Studio, you can select from a wide array of high-end personalization options to create a home that truly reflects your vision. Located within the highly rated Ann Arbor Public Schools district, this peaceful community is also close to outdoor recreation, golf courses, and outstanding shopping, dining, and entertainment in Ann Arbor and beyond. Home price does not include any home site premium.

2977 Simi Way, Ann Arbor, MI 48108
Source: Toll Brothers Inc.
