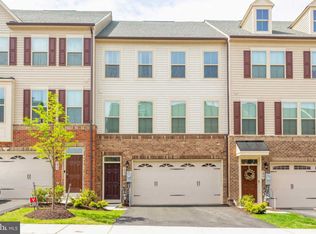Welcome home to this end of group, like new townhome! With 3 full baths and 3 generously sized bedrooms this home is perfect for couples and families alike. Nearly 3000 sq feet of living space and numerous upgrades throughout the home, so that you can move right in. The house has had the garage upgraded with additional storage, recessed lighting and ceiling fans in nearly every room, installed security system that you can hook right into, and multiple mounted TVs that convey. A lovely deck and fenced in patio to enjoy the seasons. Extremely close access to routes 295, 95, and 32 for easy commuter travel. Also, right up the road from Ft. Meade.
This property is off market, which means it's not currently listed for sale or rent on Zillow. This may be different from what's available on other websites or public sources.
