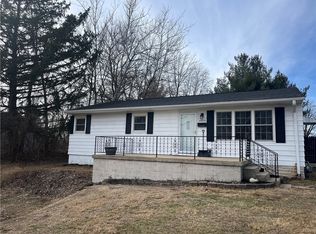Sold for $137,000
$137,000
2941 Turpin Rd, Decatur, IL 62521
2beds
1,360sqft
Single Family Residence
Built in 1947
0.48 Acres Lot
$159,700 Zestimate®
$101/sqft
$1,394 Estimated rent
Home value
$159,700
$142,000 - $176,000
$1,394/mo
Zestimate® history
Loading...
Owner options
Explore your selling options
What's special
This home lives like a ranch, with Cape Cod styling. This home may offer expansion potential with large dormer in tall attic.
Large living room and eat in kitchen with walk in pantry, good sized bedrooms, and the former breeze way could be used for office, hobby room, sun room, dining, TV room, or ? All appliances stay, Steel exterior doors, replacement windows, all garage doors with openers.
Attached 1 car garage, AND a 3.5 car HEATED, detached garage. The 3.5 car features the home's 2nd bath, complete with shower, and second water heater.
Zillow last checked: 8 hours ago
Listing updated: May 06, 2024 at 08:07pm
Listed by:
L Jeannie Mayfield 217-875-8081,
Glenda Williamson Realty
Bought with:
Abby Golladay, 475169538
Vieweg RE/Better Homes & Gardens Real Estate-Service First
Source: CIBR,MLS#: 6240808 Originating MLS: Central Illinois Board Of REALTORS
Originating MLS: Central Illinois Board Of REALTORS
Facts & features
Interior
Bedrooms & bathrooms
- Bedrooms: 2
- Bathrooms: 2
- Full bathrooms: 2
Bedroom
- Description: Flooring: Carpet
- Level: Main
- Width: 12
Bedroom
- Description: Flooring: Carpet
- Level: Main
Other
- Description: Flooring: Carpet
- Level: Main
Other
- Features: Tub Shower
- Level: Main
Other
- Level: Main
Kitchen
- Description: Flooring: Vinyl
- Level: Main
Laundry
- Description: Flooring: Concrete
- Level: Main
Living room
- Description: Flooring: Carpet
- Level: Main
Heating
- Forced Air, Gas
Cooling
- Central Air
Appliances
- Included: Dryer, Gas Water Heater, Oven, Range, Refrigerator, Washer
- Laundry: Main Level
Features
- Main Level Primary, Pantry, Pull Down Attic Stairs
- Windows: Replacement Windows
- Has basement: No
- Attic: Pull Down Stairs
- Has fireplace: No
Interior area
- Total structure area: 1,360
- Total interior livable area: 1,360 sqft
- Finished area above ground: 1,360
Property
Parking
- Total spaces: 4
- Parking features: Attached, Detached, Garage
- Attached garage spaces: 4
Features
- Levels: One and One Half
- Patio & porch: Patio
- Exterior features: Workshop
Lot
- Size: 0.48 Acres
Details
- Parcel number: 171236128015
- Zoning: RES
- Special conditions: None
Construction
Type & style
- Home type: SingleFamily
- Architectural style: Cape Cod
- Property subtype: Single Family Residence
Materials
- Brick, Vinyl Siding
- Foundation: Slab
- Roof: Shingle
Condition
- Year built: 1947
Utilities & green energy
- Sewer: Septic Tank
- Water: Public
Community & neighborhood
Location
- Region: Decatur
- Subdivision: Lakeland Heights
Other
Other facts
- Road surface type: Asphalt, Concrete
Price history
| Date | Event | Price |
|---|---|---|
| 5/6/2024 | Sold | $137,000-4.9%$101/sqft |
Source: | ||
| 5/5/2024 | Pending sale | $144,000$106/sqft |
Source: | ||
| 4/25/2024 | Contingent | $144,000$106/sqft |
Source: | ||
| 4/23/2024 | Price change | $144,000-5.3%$106/sqft |
Source: | ||
| 4/4/2024 | Price change | $152,000-10.5%$112/sqft |
Source: | ||
Public tax history
| Year | Property taxes | Tax assessment |
|---|---|---|
| 2024 | $3,933 +83.5% | $53,511 +6.4% |
| 2023 | $2,143 +0% | $50,302 +4.8% |
| 2022 | $2,143 -0.2% | $47,989 +5.1% |
Find assessor info on the county website
Neighborhood: 62521
Nearby schools
GreatSchools rating
- NAMcgaughey Elementary SchoolGrades: PK-2Distance: 2.6 mi
- 4/10Mt Zion Jr High SchoolGrades: 7-8Distance: 3.7 mi
- 9/10Mt Zion High SchoolGrades: 9-12Distance: 3.5 mi
Schools provided by the listing agent
- District: Mt Zion Dist 3
Source: CIBR. This data may not be complete. We recommend contacting the local school district to confirm school assignments for this home.
Get pre-qualified for a loan
At Zillow Home Loans, we can pre-qualify you in as little as 5 minutes with no impact to your credit score.An equal housing lender. NMLS #10287.
