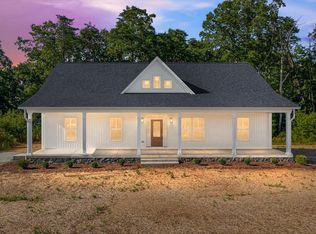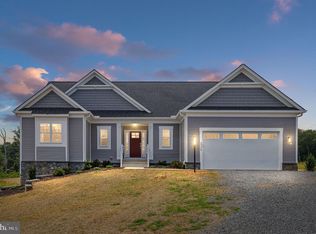Sold for $490,000
$490,000
29410 Old Office Rd, Rhoadesville, VA 22542
4beds
2,200sqft
Single Family Residence
Built in 2024
2.08 Acres Lot
$503,900 Zestimate®
$223/sqft
$2,870 Estimated rent
Home value
$503,900
$459,000 - $554,000
$2,870/mo
Zestimate® history
Loading...
Owner options
Explore your selling options
What's special
NEW CONSTRUCTION! No HOA! Situated on a peaceful 2-acre lot, surrounded by nature and greenery. This brand NEW home is open and spacious, filled with natural light. With 4 bedrooms and 2.5 baths, this home gives over 2,200 sq ft of living space. The beautiful white kitchen includes soft-close cabinetry, tile backsplash, center island, walk-in pantry, upgraded appliance package, and white granite counters. The dining area features elegant wainscotting and a chandelier, while the living area has an easy-to-use electric fireplace offset by stacked stone detail. The entire main level is tied together with low maintenance, durable LVP flooring that runs throughout. On the upper level are 4 large bedrooms with plush, upgraded carpet; a convenient, separate, walk-in laundry room; and a gorgeous Primary Bedroom suite with a huge walk-in closet. Other features and upgrades of this home include: a large, concrete front porch; a fully finished garage with drywall, paint, and recessed lights; dual-zone HVAC; upgraded light fixtures; upgraded fans; upgraded faucets and fixtures, and more! Finishing touches in progress. HIGH SPEED FiberLync INTERNET NOW AVAILABLE!! Agent related to owner.
Zillow last checked: 8 hours ago
Listing updated: October 09, 2024 at 02:28pm
Listed by:
Jessica Cornejo 540-209-2123,
Samson Properties
Bought with:
Nick Hill, 0225248064
CENTURY 21 New Millennium
Source: Bright MLS,MLS#: VAOR2007054
Facts & features
Interior
Bedrooms & bathrooms
- Bedrooms: 4
- Bathrooms: 3
- Full bathrooms: 2
- 1/2 bathrooms: 1
- Main level bathrooms: 1
Heating
- Heat Pump, Electric
Cooling
- Heat Pump, Electric
Appliances
- Included: Microwave, Dishwasher, Oven/Range - Electric, Refrigerator, Stainless Steel Appliance(s), Water Heater, Electric Water Heater
- Laundry: Upper Level, Hookup, Washer/Dryer Hookups Only
Features
- Ceiling Fan(s), Dining Area, Family Room Off Kitchen, Open Floorplan, Kitchen Island, Pantry, Primary Bath(s), Recessed Lighting, Soaking Tub, Upgraded Countertops, Wainscotting, Walk-In Closet(s), Other
- Flooring: Carpet, Luxury Vinyl
- Has basement: No
- Number of fireplaces: 1
- Fireplace features: Electric
Interior area
- Total structure area: 2,200
- Total interior livable area: 2,200 sqft
- Finished area above ground: 2,200
Property
Parking
- Total spaces: 2
- Parking features: Garage Faces Side, Garage Door Opener, Inside Entrance, Gravel, Attached
- Attached garage spaces: 2
- Has uncovered spaces: Yes
Accessibility
- Accessibility features: None
Features
- Levels: Two
- Stories: 2
- Patio & porch: Porch
- Pool features: None
- Has view: Yes
- View description: Trees/Woods
Lot
- Size: 2.08 Acres
- Features: Cleared, Level, Pipe Stem
Details
- Additional structures: Above Grade
- Parcel number: TM21 21S
- Zoning: A
- Zoning description: Agricultural
- Special conditions: Standard
Construction
Type & style
- Home type: SingleFamily
- Architectural style: Colonial
- Property subtype: Single Family Residence
Materials
- Vinyl Siding
- Foundation: Crawl Space
- Roof: Architectural Shingle
Condition
- Excellent
- New construction: Yes
- Year built: 2024
Details
- Builder model: Parkside
Utilities & green energy
- Sewer: Septic = # of BR, Gravity Sept Fld
- Water: Well
Community & neighborhood
Location
- Region: Rhoadesville
- Subdivision: None Available
Other
Other facts
- Listing agreement: Exclusive Right To Sell
- Ownership: Fee Simple
Price history
| Date | Event | Price |
|---|---|---|
| 9/9/2024 | Sold | $490,000-2%$223/sqft |
Source: | ||
| 8/7/2024 | Contingent | $499,900$227/sqft |
Source: | ||
| 6/26/2024 | Price change | $499,900-2%$227/sqft |
Source: | ||
| 6/14/2024 | Price change | $509,900-1.9%$232/sqft |
Source: | ||
| 6/4/2024 | Price change | $519,900-2.8%$236/sqft |
Source: | ||
Public tax history
Tax history is unavailable.
Neighborhood: 22542
Nearby schools
GreatSchools rating
- NAUnionville Elementary SchoolGrades: PK-2Distance: 6 mi
- 6/10Locust Grove Middle SchoolGrades: 6-8Distance: 2.6 mi
- 4/10Orange Co. High SchoolGrades: 9-12Distance: 13.5 mi
Schools provided by the listing agent
- District: Orange County Public Schools
Source: Bright MLS. This data may not be complete. We recommend contacting the local school district to confirm school assignments for this home.
Get a cash offer in 3 minutes
Find out how much your home could sell for in as little as 3 minutes with a no-obligation cash offer.
Estimated market value$503,900
Get a cash offer in 3 minutes
Find out how much your home could sell for in as little as 3 minutes with a no-obligation cash offer.
Estimated market value
$503,900

