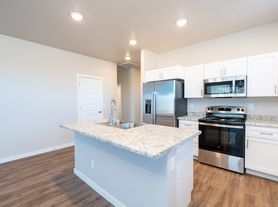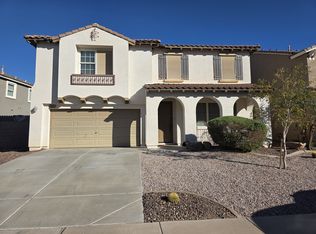Step inside this inviting 4-bedroom, 2.5-bath home nestled in Tartesso, Buckeye just minutes from I‑10. A shaded front patio and lush, landscaped front yard welcome you. Inside, discover the charm of wood and tile flooring in high‑traffic areas and soft. The formal living and dining rooms, along with a family room featuring soaring coffered ceilings, create a warm and elegant atmosphere. At the heart of the home lies a chef's kitchen equipped with wood cabinets, granite counters, a center island with breakfast bar, stainless-steel appliances, pantry, gas cooktop, and a custom gourmet hood. The loft area includes surround sound, making it ideal for media, games, or relaxing evenings.
Retreat to the spacious master suite boasting double sink and a generous walk-in closet. The finished garage accommodates two cars and blends seamlessly with functional design. Outside, your private backyard oaskis awaits - a sparkling pool with a water future, thrilling slide and cocoon-like grottom all set under Arizona's bright Skies. Solar panels offer energy savings and the home spacious spacious yard is pet friendly for you and your furry friends.
House for rent
Accepts Zillow applications
$2,800/mo
29410 W Columbus Ave, Buckeye, AZ 85396
4beds
2,800sqft
Price may not include required fees and charges.
Singlefamily
Available now
-- Pets
Central air, ceiling fan
Dryer included laundry
4 Parking spaces parking
Electric, fireplace
What's special
Finished garageGas cooktopSpacious yardCustom gourmet hoodShaded front patioLush landscaped front yardGranite counters
- 80 days |
- -- |
- -- |
Travel times
Facts & features
Interior
Bedrooms & bathrooms
- Bedrooms: 4
- Bathrooms: 3
- Full bathrooms: 3
Heating
- Electric, Fireplace
Cooling
- Central Air, Ceiling Fan
Appliances
- Included: Dryer, Stove, Washer
- Laundry: Dryer Included, In Unit, Inside, Washer Included
Features
- Ceiling Fan(s), Double Vanity, Eat-in Kitchen, Full Bth Master Bdrm, Granite Counters, Kitchen Island, Separate Shwr & Tub, Upstairs, Walk In Closet
- Flooring: Carpet, Tile, Wood
- Has fireplace: Yes
Interior area
- Total interior livable area: 2,800 sqft
Property
Parking
- Total spaces: 4
- Parking features: Covered
- Details: Contact manager
Features
- Stories: 2
- Exterior features: Contact manager
- Has private pool: Yes
Details
- Parcel number: 50407266
Construction
Type & style
- Home type: SingleFamily
- Property subtype: SingleFamily
Materials
- Roof: Tile
Condition
- Year built: 2006
Community & HOA
HOA
- Amenities included: Pool
Location
- Region: Buckeye
Financial & listing details
- Lease term: Contact For Details
Price history
| Date | Event | Price |
|---|---|---|
| 9/5/2025 | Price change | $2,800-3.4%$1/sqft |
Source: ARMLS #6902305 | ||
| 8/7/2025 | Listed for rent | $2,900$1/sqft |
Source: ARMLS #6902305 | ||
| 8/26/2021 | Sold | $439,000-0.2%$157/sqft |
Source: | ||
| 7/16/2021 | Pending sale | $440,000$157/sqft |
Source: | ||
| 7/10/2021 | Listed for sale | $440,000$157/sqft |
Source: | ||

