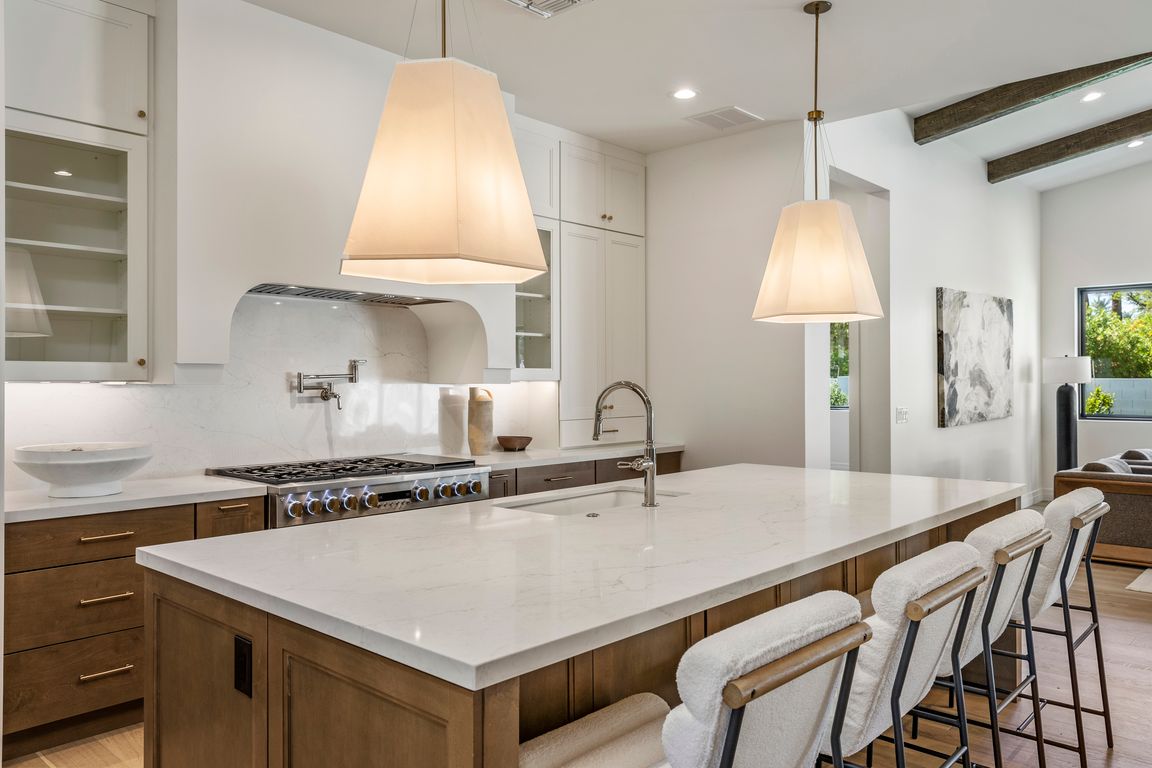
For sale
$2,085,000
4beds
3baths
3,087sqft
2942 N 47th Pl, Phoenix, AZ 85018
4beds
3baths
3,087sqft
Single family residence
Built in 2025
9,797 sqft
2 Garage spaces
$675 price/sqft
What's special
Split floor planGenerous lotLush lawnPrivate oasisVibrant landscapingTop-tier appliancesCustom cabinetry
Where elegance meets everyday living, this 2025 custom home in the Arcadia area of Phoenix invites you to begin your next chapter. Set on a generous lot, its lush lawn and vibrant landscaping create a private oasis ideally suited for Arizona's sun-drenched lifestyle. Step inside and discover a beautifully designed split ...
- 9 days |
- 2,022 |
- 104 |
Source: ARMLS,MLS#: 6924268
Travel times
Living Room
Kitchen
Primary Bedroom
Zillow last checked: 7 hours ago
Listing updated: September 28, 2025 at 10:52am
Listed by:
Joelle Addante 602-790-6484,
Compass,
David Thayer 646-280-8158,
Compass
Source: ARMLS,MLS#: 6924268

Facts & features
Interior
Bedrooms & bathrooms
- Bedrooms: 4
- Bathrooms: 3.5
Heating
- Electric
Cooling
- Central Air
Appliances
- Laundry: Engy Star (See Rmks), Wshr/Dry HookUp Only
Features
- High Speed Internet, Eat-in Kitchen, 9+ Flat Ceilings, Vaulted Ceiling(s), Kitchen Island, Pantry, Full Bth Master Bdrm, Separate Shwr & Tub
- Flooring: Tile, Wood
- Has basement: No
- Number of fireplaces: 1
- Fireplace features: 1 Fireplace, Gas
Interior area
- Total structure area: 3,087
- Total interior livable area: 3,087 sqft
Property
Parking
- Total spaces: 4
- Parking features: Garage Door Opener, Direct Access
- Garage spaces: 2
- Uncovered spaces: 2
Features
- Stories: 1
- Patio & porch: Patio
- Exterior features: Private Yard
- Spa features: None
- Fencing: Block
Lot
- Size: 9,797 Square Feet
- Features: Sprinklers In Rear, Sprinklers In Front, Alley, Grass Front, Grass Back, Auto Timer H2O Front, Auto Timer H2O Back
Details
- Parcel number: 12704042
Construction
Type & style
- Home type: SingleFamily
- Architectural style: Ranch
- Property subtype: Single Family Residence
Materials
- Brick Veneer, Spray Foam Insulation, Stucco, Board & Batten Siding, Wood Frame, Painted
- Roof: Composition
Condition
- Complete Spec Home
- Year built: 2025
Details
- Builder name: Longhorn
Utilities & green energy
- Sewer: Public Sewer
- Water: City Water
Community & HOA
Community
- Subdivision: MIDDLETON HOMES
HOA
- Has HOA: No
- Services included: No Fees
Location
- Region: Phoenix
Financial & listing details
- Price per square foot: $675/sqft
- Tax assessed value: $527,600
- Annual tax amount: $1,580
- Date on market: 9/25/2025
- Listing terms: Cash,Conventional,VA Loan
- Ownership: Fee Simple