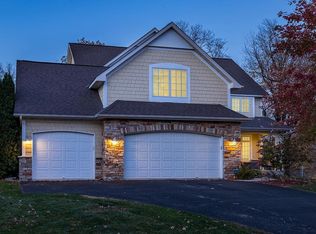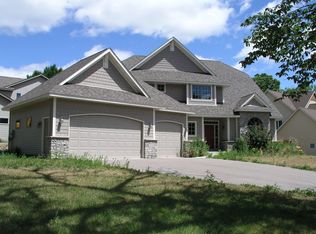Closed
$539,000
2942 Oaklawn Ln, Mound, MN 55364
4beds
2,788sqft
Single Family Residence
Built in 1969
0.44 Acres Lot
$532,800 Zestimate®
$193/sqft
$3,553 Estimated rent
Home value
$532,800
$506,000 - $559,000
$3,553/mo
Zestimate® history
Loading...
Owner options
Explore your selling options
What's special
Back on Market! Dock on Lake Minnetonka available through the City Of Mound. Walk a block to the the beach on Lake Minnetonka. Walking distance to Shopping, restaurants, breweries, and dock slips. Remodeled mid century modern rambler with an inviting front porch and beautifully updated cedar siding and copper fixtures. Professionally landscaped lawn, oversized yard with mature wetlands behind for privacy. Enjoy sitting on the deck or in the hot tub and watching the deer and wildlife.All new mechanicals, roof and remodeled baths and kitchen with stainless steel appliances, and granite counters and Italian tile back splash. All new hardwood floors on main level. Full kitchen in lower level with walk out basement. In-law/ renter income potential setup. 2 working wood burning fireplaces one upper and one lower. Under the garage there is another large storage room. 6 person Hot tub on lower patio stays. Just move in and enjoy.
Zillow last checked: 8 hours ago
Listing updated: May 06, 2025 at 07:14am
Listed by:
RE/MAX Results,
Julia Distel 612-386-7626
Bought with:
Billy Pauling
Keller Williams Realty Elite
Source: NorthstarMLS as distributed by MLS GRID,MLS#: 6351562
Facts & features
Interior
Bedrooms & bathrooms
- Bedrooms: 4
- Bathrooms: 3
- Full bathrooms: 1
- 3/4 bathrooms: 2
Bedroom 1
- Level: Main
- Area: 156 Square Feet
- Dimensions: 13x12
Bedroom 2
- Level: Main
- Area: 140 Square Feet
- Dimensions: 14x10
Bedroom 3
- Level: Main
- Area: 132 Square Feet
- Dimensions: 12x11
Bedroom 4
- Level: Lower
- Area: 120 Square Feet
- Dimensions: 12x10
Deck
- Level: Main
- Area: 288 Square Feet
- Dimensions: 24x12
Dining room
- Level: Main
- Area: 143 Square Feet
- Dimensions: 13x11
Family room
- Level: Lower
- Area: 455 Square Feet
- Dimensions: 35x13
Informal dining room
- Level: Main
- Area: 70 Square Feet
- Dimensions: 10x7
Kitchen
- Level: Main
- Area: 110 Square Feet
- Dimensions: 11x10
Kitchen 2nd
- Level: Lower
- Area: 162 Square Feet
- Dimensions: 18x9
Laundry
- Level: Lower
- Area: 126 Square Feet
- Dimensions: 18x7
Living room
- Level: Main
- Area: 260 Square Feet
- Dimensions: 20x13
Office
- Level: Lower
- Area: 156 Square Feet
- Dimensions: 13x12
Heating
- Forced Air, Humidifier
Cooling
- Central Air
Appliances
- Included: Dishwasher, Disposal, Dryer, ENERGY STAR Qualified Appliances, Exhaust Fan, Freezer, Humidifier, Gas Water Heater, Water Filtration System, Water Osmosis System, Iron Filter, Microwave, Range, Refrigerator, Stainless Steel Appliance(s), Washer, Water Softener Owned
Features
- Basement: Block,Drain Tiled,Egress Window(s),Finished,Full,Storage Space,Sump Pump,Walk-Out Access
- Number of fireplaces: 2
- Fireplace features: Double Sided, Brick, Family Room, Masonry, Living Room, Wood Burning
Interior area
- Total structure area: 2,788
- Total interior livable area: 2,788 sqft
- Finished area above ground: 1,488
- Finished area below ground: 1,300
Property
Parking
- Total spaces: 2
- Parking features: Attached, Asphalt, Garage Door Opener
- Attached garage spaces: 2
- Has uncovered spaces: Yes
Accessibility
- Accessibility features: None
Features
- Levels: One
- Stories: 1
- Exterior features: Kennel
- Pool features: None
- Fencing: Chain Link,Full
- Has view: Yes
- View description: See Remarks
- Waterfront features: Deeded Access, Road Between Waterfront And Home, Waterfront Num(27013300), Lake Acres(14205), Lake Depth(113)
- Body of water: Minnetonka
Lot
- Size: 0.44 Acres
- Dimensions: 90 x 216
Details
- Foundation area: 1488
- Parcel number: 2311724310004
- Zoning description: Residential-Single Family
Construction
Type & style
- Home type: SingleFamily
- Property subtype: Single Family Residence
Materials
- Block, Cedar, Wood Siding
- Roof: Age 8 Years or Less,Asphalt,Pitched
Condition
- Age of Property: 56
- New construction: No
- Year built: 1969
Utilities & green energy
- Electric: Circuit Breakers, 200+ Amp Service
- Gas: Natural Gas
- Sewer: City Sewer/Connected
- Water: City Water/Connected
Community & neighborhood
Location
- Region: Mound
- Subdivision: The Highlands
HOA & financial
HOA
- Has HOA: No
Other
Other facts
- Road surface type: Paved
Price history
| Date | Event | Price |
|---|---|---|
| 6/9/2023 | Sold | $539,000$193/sqft |
Source: | ||
| 5/8/2023 | Pending sale | $539,000$193/sqft |
Source: | ||
| 5/3/2023 | Price change | $539,000-1.8%$193/sqft |
Source: | ||
| 4/28/2023 | Price change | $549,000-0.2%$197/sqft |
Source: | ||
| 4/6/2023 | Listed for sale | $550,000-6%$197/sqft |
Source: | ||
Public tax history
| Year | Property taxes | Tax assessment |
|---|---|---|
| 2025 | $5,440 +35% | $479,700 -3.5% |
| 2024 | $4,030 +15% | $497,100 +27.9% |
| 2023 | $3,505 +2.6% | $388,600 +7.9% |
Find assessor info on the county website
Neighborhood: 55364
Nearby schools
GreatSchools rating
- 9/10Shirley Hills Primary SchoolGrades: K-4Distance: 1.1 mi
- 9/10Grandview Middle SchoolGrades: 5-7Distance: 1.4 mi
- 9/10Mound-Westonka High SchoolGrades: 8-12Distance: 2.1 mi
Get a cash offer in 3 minutes
Find out how much your home could sell for in as little as 3 minutes with a no-obligation cash offer.
Estimated market value
$532,800
Get a cash offer in 3 minutes
Find out how much your home could sell for in as little as 3 minutes with a no-obligation cash offer.
Estimated market value
$532,800

