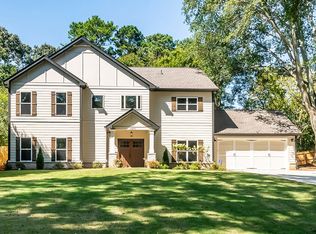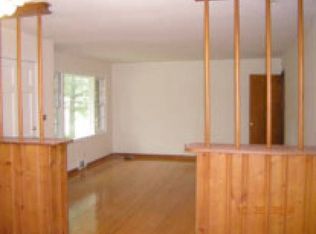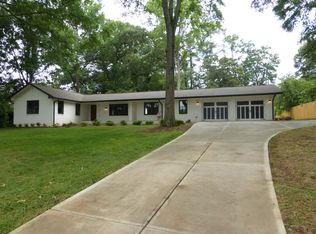Quarantine w/ SPACE in this renovated, expanded home. Open floor plan & custom-designed kitchen feat. craftsman cabinets, granite counters ++. Get lost or gather in the den, living, dining or family room. The owner's retreat has its own sitting room, porch and lux bath. A bright & light bonus room above the 3-car garage is the perfect studio or guest rm. Fenced back yard w/ patio & a gate to popular Springbrook Park. Plus: workshop & walk-up attic. Updated throughout, this home has too many great features to describe - so look at the photos and take the 3D tour! TAKE A 3D Virtual tour and stroll through the house to see it all! Check the descriptions on photos. Got Questions? We have answers! Call for a private tour on site, or we'll give you a live video tour from wherever you are! So much home for the price - you will love it here!
This property is off market, which means it's not currently listed for sale or rent on Zillow. This may be different from what's available on other websites or public sources.


