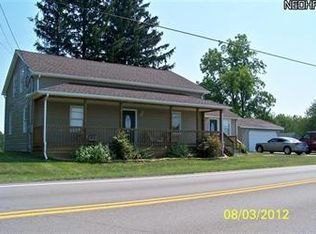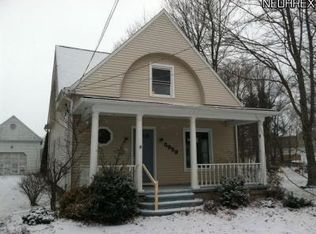Sold for $281,200
$281,200
2942 S Ridge Rd, Kingsville, OH 44048
3beds
1,760sqft
Single Family Residence
Built in 1900
7.87 Acres Lot
$208,100 Zestimate®
$160/sqft
$1,540 Estimated rent
Home value
$208,100
$156,000 - $264,000
$1,540/mo
Zestimate® history
Loading...
Owner options
Explore your selling options
What's special
Welcome to 2942 S Ridge Road - a spacious farmhouse and barn on nearly 8 acres of pretty property, in the heart of Kingsville. This 3 bedroom, 2 bathroom home offers generous room sizes, flexible living spaces, stunning views of the property and is located in the Buckeye Local School District. You are welcomed into a large front entry with extra space that could be used for a sitting room or home office. The living room is large with a fireplace and a garden window that overlooks the property. The dining room is spacious with plenty of room to entertain family and friends. The kitchen has an adjacent morning room for everyday dining that overlooks the pasture. Upstairs, the large primary bedroom offers two closets and is adjacent to a full bathroom. There are two additional bedrooms upstairs that share a full jack-and-jill bathroom. One of the bedrooms opens to an adjacent bonus room with it's own private entrance that could be used as a large closet, hobby space or made into a 4th bedroom. There is also a full basement with ample space for storage. Enjoy grand views of the countryside from the back patio or tiered back deck. The pasture is expansive, well-maintained and could be divided to create rotating pastures. The main two-story barn includes two stalls, two hay lofts and access to hot/cold water. The 50 x 30' barn addition houses two jumbo stalls that could be split to create additional stalls. Enjoy country living with the convenience of being near area amenities, including historic covered bridges, wineries, apple orchards and Lake Erie. This property offers the space and versatility to bring your vision of rural life to reality. Schedule a private showing today!
Zillow last checked: 8 hours ago
Listing updated: June 23, 2025 at 05:41am
Listing Provided by:
Rick L Furmage rfurmage@bhhspro.com440-862-0906,
Berkshire Hathaway HomeServices Professional Realty,
Mindy Notte 440-812-1791,
Berkshire Hathaway HomeServices Professional Realty
Bought with:
Theresa A Ziebro, 2012001319
RE/MAX Above & Beyond
Source: MLS Now,MLS#: 5120736 Originating MLS: Ashtabula County REALTORS
Originating MLS: Ashtabula County REALTORS
Facts & features
Interior
Bedrooms & bathrooms
- Bedrooms: 3
- Bathrooms: 2
- Full bathrooms: 2
Primary bedroom
- Description: Double closets,Flooring: Carpet
- Level: Second
- Dimensions: 16 x 15
Bedroom
- Description: Flooring: Carpet
- Level: Second
- Dimensions: 15 x 12
Bedroom
- Description: Flooring: Carpet
- Level: Second
- Dimensions: 12 x 8
Bathroom
- Description: Flooring: Linoleum
- Level: Second
- Dimensions: 8 x 5
Bathroom
- Description: Flooring: Linoleum
- Level: Second
- Dimensions: 8 x 6
Other
- Description: Room is open to back bedroom to be used as a closet or sitting room with its own entrance,Flooring: Wood
- Level: First
- Dimensions: 13 x 7
Dining room
- Description: Flooring: Carpet
- Level: First
- Dimensions: 15 x 15
Entry foyer
- Description: Flooring: Carpet
- Level: First
- Dimensions: 19 x 10
Kitchen
- Description: Flooring: Linoleum
- Level: First
- Dimensions: 12 x 12
Living room
- Description: Flooring: Carpet
- Level: First
- Dimensions: 19 x 4
Mud room
- Description: Flooring: Linoleum
- Level: First
Other
- Description: Storage Closet,Flooring: Carpet
- Level: Second
- Dimensions: 7 x 4
Sitting room
- Description: Flooring: Linoleum
- Level: First
- Dimensions: 13 x 6
Heating
- Forced Air, Gas, Heat Pump
Cooling
- Central Air
Appliances
- Included: Dryer, Range, Refrigerator, Washer
- Laundry: In Basement
Features
- Built-in Features, Crown Molding, Eat-in Kitchen, His and Hers Closets, Multiple Closets, Storage
- Basement: Full,Unfinished
- Number of fireplaces: 1
- Fireplace features: Living Room, Wood Burning
Interior area
- Total structure area: 1,760
- Total interior livable area: 1,760 sqft
- Finished area above ground: 1,760
Property
Parking
- Parking features: Driveway, Unpaved
Features
- Levels: Two
- Stories: 2
- Patio & porch: Covered, Deck, Front Porch
- Fencing: Fenced,Gate,Partial
- Has view: Yes
- View description: Meadow, Neighborhood, Pasture, Rural, Trees/Woods
Lot
- Size: 7.87 Acres
- Features: Agricultural, Back Yard, Sloped Down, Farm, Horse Property, Meadow, Pasture, Views
Details
- Additional structures: Barn(s), Stable(s), Storage
- Additional parcels included: 270150004700
- Parcel number: 270150004600
- Horses can be raised: Yes
- Horse amenities: Arena, Barn, Stable(s)
Construction
Type & style
- Home type: SingleFamily
- Architectural style: Colonial
- Property subtype: Single Family Residence
Materials
- Concrete, Vinyl Siding
- Foundation: Combination
- Roof: Asphalt
Condition
- Year built: 1900
Utilities & green energy
- Sewer: Septic Tank
- Water: Private
Community & neighborhood
Security
- Security features: Security System, Carbon Monoxide Detector(s), Smoke Detector(s)
Location
- Region: Kingsville
Price history
| Date | Event | Price |
|---|---|---|
| 6/23/2025 | Pending sale | $279,900-0.5%$159/sqft |
Source: | ||
| 6/20/2025 | Sold | $281,200+0.5%$160/sqft |
Source: | ||
| 5/15/2025 | Contingent | $279,900$159/sqft |
Source: | ||
| 5/8/2025 | Listed for sale | $279,900+140.3%$159/sqft |
Source: | ||
| 3/14/1997 | Sold | $116,500+2230%$66/sqft |
Source: Public Record Report a problem | ||
Public tax history
| Year | Property taxes | Tax assessment |
|---|---|---|
| 2024 | $543 +0.5% | $11,690 |
| 2023 | $540 +12.9% | $11,690 +29.9% |
| 2022 | $479 +0.1% | $9,000 |
Find assessor info on the county website
Neighborhood: 44048
Nearby schools
GreatSchools rating
- 5/10Kingsville Elementary SchoolGrades: K-5Distance: 0.5 mi
- 5/10Wallace H Braden Junior High SchoolGrades: 6-8Distance: 4.7 mi
- 5/10Edgewood High SchoolGrades: 9-12Distance: 2.5 mi
Schools provided by the listing agent
- District: Buckeye LSD Ashtabula - 402
Source: MLS Now. This data may not be complete. We recommend contacting the local school district to confirm school assignments for this home.
Get a cash offer in 3 minutes
Find out how much your home could sell for in as little as 3 minutes with a no-obligation cash offer.
Estimated market value$208,100
Get a cash offer in 3 minutes
Find out how much your home could sell for in as little as 3 minutes with a no-obligation cash offer.
Estimated market value
$208,100

