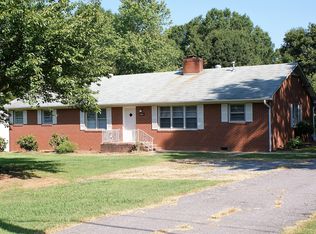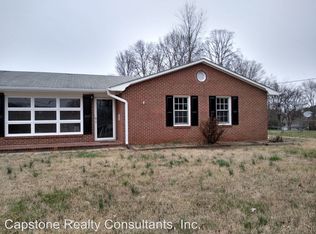Sold for $340,000 on 04/02/24
$340,000
2942 Springhaven Dr, Winston Salem, NC 27103
4beds
2,213sqft
Stick/Site Built, Residential, Single Family Residence
Built in 1975
0.47 Acres Lot
$347,800 Zestimate®
$--/sqft
$2,072 Estimated rent
Home value
$347,800
$327,000 - $369,000
$2,072/mo
Zestimate® history
Loading...
Owner options
Explore your selling options
What's special
Very low inventory in this price range and location in the city. This property is located near major shopping areas, eating establishments, hospitals, entertainment, highways and only a short drive to downtown. A classic ranch, 3 bedrooms(ML)/2.1 bathrooms; playroom, bedroom, 2 garage spaces and storage in the basement. Walk up attic for easy access. The kitchen is the way to the deck and nicely sized backyard. This neighborhood is a destination (sometimes hard to find), very good for walking…you can do lots of it too.
Zillow last checked: 8 hours ago
Listing updated: April 11, 2024 at 08:59am
Listed by:
Leigh Cortesis 336-462-0179,
Berkshire Hathaway HomeServices Carolinas Realty,
Annie Jackson 336-480-4129,
Berkshire Hathaway HomeServices Carolinas Realty
Bought with:
Kelsey Maybell, 317731
BHHS Yost & Little Realty
Source: Triad MLS,MLS#: 1128963 Originating MLS: Winston-Salem
Originating MLS: Winston-Salem
Facts & features
Interior
Bedrooms & bathrooms
- Bedrooms: 4
- Bathrooms: 3
- Full bathrooms: 2
- 1/2 bathrooms: 1
- Main level bathrooms: 2
Primary bedroom
- Level: Main
- Dimensions: 15.25 x 11.42
Bedroom 2
- Level: Main
- Dimensions: 12 x 11.75
Bedroom 3
- Level: Main
- Dimensions: 12 x 10.75
Bedroom 4
- Level: Basement
- Dimensions: 11.92 x 13.5
Den
- Level: Main
- Dimensions: 15.17 x 16.17
Dining room
- Level: Main
- Dimensions: 12 x 10
Entry
- Level: Main
- Dimensions: 5.33 x 12
Kitchen
- Level: Main
- Dimensions: 9.92 x 15.08
Living room
- Level: Main
- Dimensions: 12 x 15.67
Other
- Level: Basement
- Dimensions: 14.42 x 13.5
Heating
- Forced Air, Electric
Cooling
- Heat Pump
Appliances
- Included: Cooktop, Dishwasher, Disposal, Gas Water Heater
- Laundry: Dryer Connection, In Basement, Washer Hookup
Features
- Built-in Features, Ceiling Fan(s), Dead Bolt(s), Interior Attic Fan, Pantry, Solid Surface Counter
- Flooring: Carpet, Tile, Vinyl, Wood
- Doors: Storm Door(s)
- Windows: Insulated Windows
- Basement: Finished, Basement
- Attic: Floored,Permanent Stairs,Walk-In
- Number of fireplaces: 2
- Fireplace features: Basement, Den
Interior area
- Total structure area: 2,213
- Total interior livable area: 2,213 sqft
- Finished area above ground: 1,706
- Finished area below ground: 507
Property
Parking
- Total spaces: 2
- Parking features: Driveway, Garage, Paved, Garage Faces Rear, Basement
- Attached garage spaces: 2
- Has uncovered spaces: Yes
Features
- Levels: One
- Stories: 1
- Patio & porch: Porch
- Pool features: None
- Fencing: None
Lot
- Size: 0.47 Acres
- Dimensions: 100 x 200
- Features: City Lot
Details
- Parcel number: 6804934289
- Zoning: RS9
- Special conditions: Owner Sale
Construction
Type & style
- Home type: SingleFamily
- Architectural style: Ranch
- Property subtype: Stick/Site Built, Residential, Single Family Residence
Materials
- Brick, Vinyl Siding, Wood Siding
- Foundation: Slab
Condition
- Year built: 1975
Utilities & green energy
- Sewer: Public Sewer
- Water: Public
Community & neighborhood
Security
- Security features: Security System
Location
- Region: Winston Salem
- Subdivision: Atwood Acres
Other
Other facts
- Listing agreement: Exclusive Right To Sell
- Listing terms: Cash,Conventional
Price history
| Date | Event | Price |
|---|---|---|
| 4/2/2024 | Sold | $340,000-5.6% |
Source: | ||
| 3/5/2024 | Pending sale | $360,333 |
Source: | ||
| 1/5/2024 | Listed for sale | $360,333 |
Source: | ||
Public tax history
| Year | Property taxes | Tax assessment |
|---|---|---|
| 2025 | -- | $290,300 +66.6% |
| 2024 | $2,444 +4.8% | $174,200 |
| 2023 | $2,332 | $174,200 |
Find assessor info on the county website
Neighborhood: Atwood Acres
Nearby schools
GreatSchools rating
- 4/10Ward ElementaryGrades: PK-5Distance: 2.5 mi
- 1/10Wiley MiddleGrades: 6-8Distance: 4.1 mi
- 7/10Early College Of Forsyth CountyGrades: 9-12Distance: 2.8 mi
Get a cash offer in 3 minutes
Find out how much your home could sell for in as little as 3 minutes with a no-obligation cash offer.
Estimated market value
$347,800
Get a cash offer in 3 minutes
Find out how much your home could sell for in as little as 3 minutes with a no-obligation cash offer.
Estimated market value
$347,800

