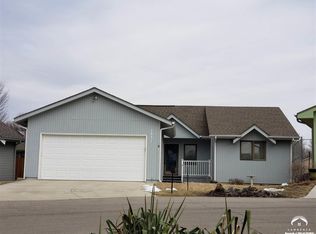Sold on 04/26/24
Price Unknown
2943 SW Woodstock Ln, Topeka, KS 66614
3beds
2,274sqft
Single Family Residence, Residential
Built in 1984
2,178 Square Feet Lot
$237,300 Zestimate®
$--/sqft
$2,080 Estimated rent
Home value
$237,300
$218,000 - $254,000
$2,080/mo
Zestimate® history
Loading...
Owner options
Explore your selling options
What's special
Live easy in long-established Quail Cove. Alllllllll new carpet, new interior paint, some new vinyl, truly sparkling clean, this pleasant home is ready for its next lucky owner. Popular Breckenridge floor plan includes 1st floor primary suite with a 2nd floor loft-hallway between additional bedrooms to give the living room soaring height. Skylights, fireplace, lattice-enclosed deck, appliances included. Shared swimming pool and tennis court very near. Lots to love here. Open Saturday and Sunday 11am-12:30pm. Seller will review offers at 2pm on Tuesday, April 9.
Zillow last checked: 8 hours ago
Listing updated: April 26, 2024 at 01:06pm
Listed by:
Helen Crow 785-817-8686,
Kirk & Cobb, Inc.,
Melissa Herdman 785-250-7020,
Kirk & Cobb, Inc.
Bought with:
BJ McGivern, SP00050719
Genesis, LLC, Realtors
Source: Sunflower AOR,MLS#: 233478
Facts & features
Interior
Bedrooms & bathrooms
- Bedrooms: 3
- Bathrooms: 3
- Full bathrooms: 3
Primary bedroom
- Level: Main
- Area: 182
- Dimensions: 14 x 13
Bedroom 2
- Level: Upper
- Area: 117
- Dimensions: 13 x 9
Bedroom 3
- Level: Upper
- Area: 143
- Dimensions: 13 x 11
Dining room
- Level: Main
- Area: 121
- Dimensions: 11 x 11
Kitchen
- Level: Main
- Dimensions: 13 x 9 +8 x 4
Laundry
- Level: Main
- Dimensions: PBR closet
Living room
- Level: Main
- Area: 240
- Dimensions: 20 x 12
Recreation room
- Level: Basement
- Dimensions: 22x14 + 14x11 + 11x5
Heating
- Natural Gas
Cooling
- Central Air
Appliances
- Included: Electric Range, Refrigerator
- Laundry: Main Level, In Basement
Features
- Vaulted Ceiling(s)
- Flooring: Vinyl, Carpet
- Basement: Concrete,Full,Partially Finished
- Number of fireplaces: 1
- Fireplace features: One, Wood Burning
Interior area
- Total structure area: 2,274
- Total interior livable area: 2,274 sqft
- Finished area above ground: 1,512
- Finished area below ground: 762
Property
Parking
- Parking features: Attached
- Has attached garage: Yes
Features
- Patio & porch: Deck, Covered
Lot
- Size: 2,178 sqft
- Dimensions: ~40 x ~55
Details
- Parcel number: R60248
- Special conditions: Standard,Arm's Length
Construction
Type & style
- Home type: SingleFamily
- Property subtype: Single Family Residence, Residential
Materials
- Frame
- Roof: Composition
Condition
- Year built: 1984
Utilities & green energy
- Water: Public
Community & neighborhood
Community
- Community features: Pool
Location
- Region: Topeka
- Subdivision: Foxcroft 4
HOA & financial
HOA
- Has HOA: Yes
- HOA fee: $165 monthly
- Services included: Maintenance Grounds, Snow Removal, Exterior Paint, Pool, Tennis Court(s), Common Area Maintenance
- Association name: volunteer
Price history
| Date | Event | Price |
|---|---|---|
| 4/26/2024 | Sold | -- |
Source: | ||
| 4/9/2024 | Pending sale | $215,000$95/sqft |
Source: | ||
| 4/6/2024 | Listed for sale | $215,000$95/sqft |
Source: | ||
Public tax history
| Year | Property taxes | Tax assessment |
|---|---|---|
| 2025 | -- | $24,978 +11.8% |
| 2024 | $3,445 +1% | $22,344 +2% |
| 2023 | $3,413 +8.7% | $21,906 +11% |
Find assessor info on the county website
Neighborhood: Foxcroft
Nearby schools
GreatSchools rating
- 6/10Farley Elementary SchoolGrades: PK-6Distance: 1.4 mi
- 6/10Washburn Rural Middle SchoolGrades: 7-8Distance: 3.8 mi
- 8/10Washburn Rural High SchoolGrades: 9-12Distance: 3.9 mi
Schools provided by the listing agent
- Elementary: Farley Elementary School/USD 437
- Middle: Washburn Rural Middle School/USD 437
- High: Washburn Rural High School/USD 437
Source: Sunflower AOR. This data may not be complete. We recommend contacting the local school district to confirm school assignments for this home.
