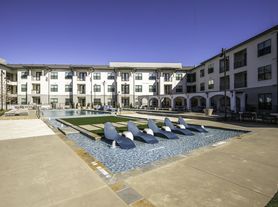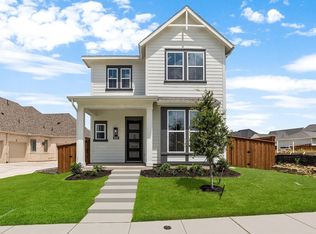Brand-New 2 story house is available for lease at a very competitive monthly rent. This house is very spacious and constructed with the concept of providing as much comfort and functionality as possible. Plenty of natural light during a daytime saves electricity and makes one feel connected with nature.
The house offers central Air conditioning & Heating system with the open concept in the kitchen area with Gas Range, Dish Washer and Microwave. As you enter into the house, one can find dining room to the left, followed by the family room with kitchen and nook area. There is total of 4 Bedrooms including 1 bedroom downstairs, total of 3 Bathrooms (1 full bathroom in Master bedroom, 1 full common bathroom upstairs and 1 full common bathroom downstairs), ample storage area, good size game room located upstairs can be used for relaxation and leisure, laundry room located downstairs, 2 car attached garage in the house fully painted and sealed.
CAT-6 cable connections are available.
The house is located in good FWISD school district, near shopping center, restaurants, Fort Worth downtown area and access to the major freeways of 30, 20 and 820.
We will be very happy to give you a tour of the House.
Tenant pays for all utilities. Maximum two small to medium size pets allowed.
Last month's rent due at signing. Pet rent of $75 per pet every month.
House for rent
Accepts Zillow applications
$2,499/mo
2944 Brittlebush Dr, Fort Worth, TX 76108
4beds
2,710sqft
Price may not include required fees and charges.
Single family residence
Available now
Small dogs OK
Central air
Hookups laundry
Attached garage parking
Forced air
What's special
Dining roomFamily roomDish washerPlenty of natural lightGood size game roomLaundry roomGas range
- 28 days
- on Zillow |
- -- |
- -- |
Travel times
Facts & features
Interior
Bedrooms & bathrooms
- Bedrooms: 4
- Bathrooms: 3
- Full bathrooms: 3
Heating
- Forced Air
Cooling
- Central Air
Appliances
- Included: Dishwasher, Microwave, Oven, WD Hookup
- Laundry: Hookups
Features
- WD Hookup
- Flooring: Carpet, Hardwood, Tile
Interior area
- Total interior livable area: 2,710 sqft
Property
Parking
- Parking features: Attached
- Has attached garage: Yes
- Details: Contact manager
Features
- Exterior features: Heating system: Forced Air, No Utilities included in rent
Details
- Parcel number: 42997095
Construction
Type & style
- Home type: SingleFamily
- Property subtype: Single Family Residence
Community & HOA
Location
- Region: Fort Worth
Financial & listing details
- Lease term: 1 Year
Price history
| Date | Event | Price |
|---|---|---|
| 9/5/2025 | Listed for rent | $2,499-3.8%$1/sqft |
Source: Zillow Rentals | ||
| 8/15/2025 | Listing removed | $2,599$1/sqft |
Source: Zillow Rentals | ||
| 7/24/2025 | Price change | $2,599-3.7%$1/sqft |
Source: Zillow Rentals | ||
| 7/9/2025 | Price change | $2,699-3.6%$1/sqft |
Source: Zillow Rentals | ||
| 6/24/2025 | Listed for rent | $2,799+1.8%$1/sqft |
Source: Zillow Rentals | ||

