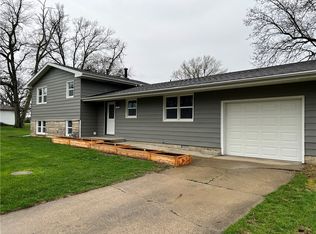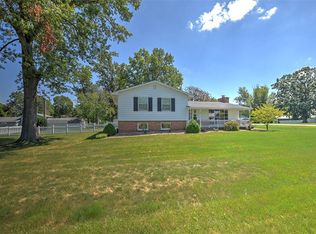Sold for $271,000
$271,000
2944 S Crestwood Dr, Decatur, IL 62521
4beds
2,691sqft
Single Family Residence
Built in 1956
0.48 Acres Lot
$295,300 Zestimate®
$101/sqft
$2,099 Estimated rent
Home value
$295,300
$248,000 - $348,000
$2,099/mo
Zestimate® history
Loading...
Owner options
Explore your selling options
What's special
Immaculate and updated 4-bedroom, 2-bath home with stylish finishes and a serene koi pond. A bright front sitting room leads to a formal dining area and an open kitchen featuring cherry cabinets, granite countertops, gas stove, and eat-in space—ideal for entertaining. Two bedrooms with new carpet and a full updated bath sit off the main hall, while the third bedroom includes a sitting or office nook with slider to a private patio. The sun-filled great room overlooks the backyard, creating a warm, inviting space. The master suite is tucked privately behind the kitchen and offers a huge walk-in closet, walk-in shower, and soaking tub. Ceramic tile throughout main areas, new carpet in one bedroom, updated bathroom flooring, fresh textured walls, and smart laundry layout. Mechanical updates include a dual furnace (2020) and water heater (2021). The spacious back deck features multiple sitting areas and views of the peaceful pond. Clean, move-in ready, and full of charm.
Zillow last checked: 8 hours ago
Listing updated: June 25, 2025 at 09:14am
Listed by:
Chris Harrison 309-834-3400,
Keller Williams Revolution
Bought with:
Cristi Bartolomucci, 475135707
RE/MAX Professionals
Source: CIBR,MLS#: 6252102 Originating MLS: Central Illinois Board Of REALTORS
Originating MLS: Central Illinois Board Of REALTORS
Facts & features
Interior
Bedrooms & bathrooms
- Bedrooms: 4
- Bathrooms: 2
- Full bathrooms: 2
Primary bedroom
- Level: Main
- Dimensions: 16 x 14.2
Bedroom
- Level: Main
- Dimensions: 11.5 x 9.3
Bedroom
- Level: Main
- Dimensions: 11.5 x 10.9
Bedroom
- Level: Main
- Dimensions: 13.4 x 10.4
Dining room
- Level: Main
- Dimensions: 16.1 x 11.8
Family room
- Level: Main
- Dimensions: 17.4 x 11.2
Other
- Level: Main
Great room
- Level: Main
- Dimensions: 22.6 x 21.1
Kitchen
- Level: Main
- Dimensions: 19.4 x 13.5
Laundry
- Level: Main
Living room
- Level: Main
- Dimensions: 17.8 x 10.1
Heating
- Forced Air, Gas
Cooling
- Central Air
Appliances
- Included: Gas Water Heater, Oven, Refrigerator
- Laundry: Main Level
Features
- Bath in Primary Bedroom, Main Level Primary
- Basement: Crawl Space
- Number of fireplaces: 1
Interior area
- Total structure area: 2,691
- Total interior livable area: 2,691 sqft
- Finished area above ground: 2,691
Property
Parking
- Total spaces: 2
- Parking features: Attached, Garage
- Attached garage spaces: 2
Features
- Levels: One
- Stories: 1
Lot
- Size: 0.48 Acres
Details
- Parcel number: 171234228004
- Zoning: RES
- Special conditions: None
Construction
Type & style
- Home type: SingleFamily
- Architectural style: Ranch
- Property subtype: Single Family Residence
Materials
- Stone, Vinyl Siding
- Foundation: Crawlspace
- Roof: Asphalt
Condition
- Year built: 1956
Utilities & green energy
- Sewer: Public Sewer
- Water: Public
Community & neighborhood
Location
- Region: Decatur
- Subdivision: Crestwood Add
Other
Other facts
- Road surface type: Concrete
Price history
| Date | Event | Price |
|---|---|---|
| 6/25/2025 | Sold | $271,000+13%$101/sqft |
Source: | ||
| 5/27/2025 | Pending sale | $239,900$89/sqft |
Source: | ||
| 5/23/2025 | Listed for sale | $239,900-86.6%$89/sqft |
Source: | ||
| 6/3/2010 | Sold | $1,790,000+878.7%$665/sqft |
Source: Public Record Report a problem | ||
| 4/24/2010 | Listed for sale | $182,897+3.3%$68/sqft |
Source: Jim Cleveland #184407 Report a problem | ||
Public tax history
| Year | Property taxes | Tax assessment |
|---|---|---|
| 2024 | $6,082 +1.3% | $65,570 +3% |
| 2023 | $6,007 +2.8% | $63,651 +4.8% |
| 2022 | $5,846 +6.9% | $60,724 +5.1% |
Find assessor info on the county website
Neighborhood: 62521
Nearby schools
GreatSchools rating
- 2/10South Shores Elementary SchoolGrades: K-6Distance: 0.6 mi
- 1/10Stephen Decatur Middle SchoolGrades: 7-8Distance: 5.8 mi
- 2/10Eisenhower High SchoolGrades: 9-12Distance: 2.1 mi
Schools provided by the listing agent
- District: Decatur Dist 61
Source: CIBR. This data may not be complete. We recommend contacting the local school district to confirm school assignments for this home.
Get pre-qualified for a loan
At Zillow Home Loans, we can pre-qualify you in as little as 5 minutes with no impact to your credit score.An equal housing lender. NMLS #10287.

