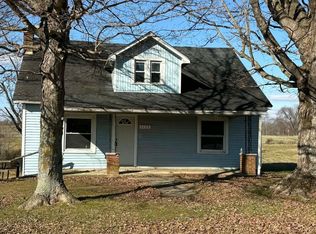Sold for $645,000
$645,000
2945 Dry Fork Rd, Austin, KY 42123
3beds
2,390sqft
Residential Farm
Built in 1997
53.6 Acres Lot
$650,300 Zestimate®
$270/sqft
$1,947 Estimated rent
Home value
$650,300
Estimated sales range
Not available
$1,947/mo
Zestimate® history
Loading...
Owner options
Explore your selling options
What's special
Welcome to your dream homestead! Nestled on 53.6 beautifully manicured acres, this 3-bedroom, 2.5-bath home blends rustic charm with modern comfort. The main level features a spacious living room with a striking stone fireplace, perfect for cozy nights in. The master suite offers privacy and convenience with its own bath, while the large laundry room and sunroom add everyday practicality and enjoyment. Enjoy cooking in the eat-in kitchen, complete with granite countertops and plenty of cabinet space. Upstairs, a loft overlooks the main living area and connects to two additional bedrooms—ideal for family or guests. Step outside to experience the full potential of this stunning property. A charming gazebo sits by a gentle spring fed creek, offering a peaceful escape. For those needing space for equipment, hobbies, or livestock, you’ll appreciate the 48x50 barn, 63x33 tool shed, and additional storage building. The open, rolling pastures are well-maintained and ready for farming, horses, or simply enjoying wide-open space. Whether you're looking for a private retreat, hobby farm, or family estate, this property offers a rare combination of comfort, function, and natural beauty.
Zillow last checked: 8 hours ago
Listing updated: July 20, 2025 at 02:33pm
Listed by:
Summer C Nash 270-576-6240,
RE/MAX Highland Realty,
Beth Sheesley 270-590-0974,
RE/MAX Highland Realty
Bought with:
Patricia Keen, 269582
Keller Williams First Choice R
Source: RASK,MLS#: RA20252394
Facts & features
Interior
Bedrooms & bathrooms
- Bedrooms: 3
- Bathrooms: 3
- Full bathrooms: 2
- Partial bathrooms: 1
- Main level bathrooms: 2
- Main level bedrooms: 1
Primary bedroom
- Level: Main
- Area: 202.16
- Dimensions: 15.2 x 13.3
Bedroom 2
- Level: Upper
- Area: 200.2
- Dimensions: 15.4 x 13
Bedroom 3
- Level: Upper
- Area: 142.08
- Dimensions: 12.8 x 11.1
Primary bathroom
- Level: Main
- Area: 58.32
- Dimensions: 8.1 x 7.2
Bathroom
- Features: Separate Shower, Tub, Tub/Shower Combo
Kitchen
- Features: Granite Counters, Pantry
- Area: 298.98
- Dimensions: 19.8 x 15.1
Living room
- Area: 241.78
- Dimensions: 15.7 x 15.4
Basement
- Area: 1054
Heating
- Central, Heat Pump, Electric, Wood
Cooling
- Central Air
Appliances
- Included: Dishwasher, Microwave, Range/Oven, Refrigerator, Electric Water Heater
- Laundry: Laundry Room
Features
- Walk-In Closet(s), Walls (Dry Wall), Walls (Shiplap), Kitchen/Dining Combo
- Flooring: Carpet, Hardwood, Tile, Vinyl
- Doors: Storm Door(s)
- Windows: Partial Window Treatments, Skylight(s)
- Basement: Full,Interior Entry,Exterior Entry
- Number of fireplaces: 1
- Fireplace features: 1, Stone, Wood Burning
Interior area
- Total structure area: 2,390
- Total interior livable area: 2,390 sqft
Property
Parking
- Total spaces: 2
- Parking features: Basement, Garage Door Opener, Garage Faces Side
- Attached garage spaces: 2
- Has uncovered spaces: Yes
Accessibility
- Accessibility features: 1st Floor Bathroom, Walk in Shower
Features
- Levels: One and One Half
- Patio & porch: Covered Front Porch, Deck
- Exterior features: Lighting, Landscaping, Mature Trees, Trees
- Fencing: High Tensil,Plank Fence
- Waterfront features: Creek, Spring, Year Round
- Body of water: None
Lot
- Size: 53.60 Acres
- Features: Rural Property, Trees, County, Farm
- Topography: Rolling
Details
- Additional structures: Barn(s), Outbuilding, Gazebo, Storage
- Parcel number: 869G
- Horse amenities: Horse Facilities
Construction
Type & style
- Home type: SingleFamily
- Property subtype: Residential Farm
Materials
- Stone, Vinyl Siding
- Foundation: Concrete Perimeter
- Roof: Dimensional,Shingle
Condition
- New Construction
- New construction: No
- Year built: 1997
Utilities & green energy
- Sewer: Septic Tank
- Water: City, Spring
- Utilities for property: Cable Connected, Electricity Available, Underground Cable, Underground Electric, Underground Phone
Community & neighborhood
Security
- Security features: Security System
Location
- Region: Austin
- Subdivision: None
HOA & financial
HOA
- Amenities included: None
Other
Other facts
- Price range: $675K - $645K
Price history
| Date | Event | Price |
|---|---|---|
| 7/18/2025 | Sold | $645,000-4.4%$270/sqft |
Source: | ||
| 6/10/2025 | Pending sale | $675,000$282/sqft |
Source: | ||
| 5/21/2025 | Price change | $675,000-2.9%$282/sqft |
Source: | ||
| 5/2/2025 | Listed for sale | $695,000+35%$291/sqft |
Source: | ||
| 11/22/2023 | Sold | $515,000-6.4%$215/sqft |
Source: | ||
Public tax history
| Year | Property taxes | Tax assessment |
|---|---|---|
| 2023 | $1,789 +2% | $171,300 |
| 2022 | $1,754 +21.3% | $171,300 +21.2% |
| 2021 | $1,447 -19.1% | $141,300 -19.2% |
Find assessor info on the county website
Neighborhood: 42123
Nearby schools
GreatSchools rating
- 5/10Austin Tracy Elementary SchoolGrades: PK-6Distance: 5.6 mi
- 6/10Barren County Middle SchoolGrades: 7-8Distance: 11.2 mi
- 8/10Barren County High SchoolGrades: 9-12Distance: 11.5 mi
Schools provided by the listing agent
- Elementary: Austin Tracy
- Middle: Barren County
- High: Barren County
Source: RASK. This data may not be complete. We recommend contacting the local school district to confirm school assignments for this home.
Get pre-qualified for a loan
At Zillow Home Loans, we can pre-qualify you in as little as 5 minutes with no impact to your credit score.An equal housing lender. NMLS #10287.
