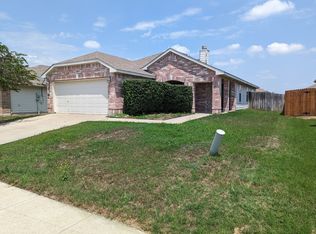Move-In Ready 4-Bedroom Home with Modern Upgrades, Large Backyard & Prime Location
This beautifully built 2024 home in the sought-after Northpointe Brookstone Collection offers 4 bedrooms, 3 full bathrooms, and 2,371 sq. ft. of single-story living. Designed for comfort and convenience, this home features an open-concept floor plan, high ceilings, and plenty of natural light.
The updated kitchen boasts stainless steel appliances, a large island, granite countertops, a walk-in pantry, and ample cabinet space. The spacious living room includes a cozy gas-log fireplace and connects seamlessly to the dining area perfect for entertaining. The private owner's suite features a spa-like bathroom with dual vanities, a soaking tub, a separate shower, and a walk-in closet.
Enjoy outdoor living with a covered patio overlooking a fully fenced backyard ideal for gatherings, pets, or play. Additional features include a 2-car garage, ENERGY STAR windows, upgraded insulation, and smart-home technology for efficiency and security.
Located in the highly rated Eagle Mountain-Saginaw ISD, this home is close to schools, parks, grocery stores, and shopping centers. You're just minutes from West 7th District dining and entertainment with quick access to I-820, I-20, Chisholm Trail Parkway, and other major highways for an easy commute.
This move-in ready property offers the perfect blend of modern design, prime location, and everyday convenience. Schedule your tour today and experience all it has to offer!
A minimum lease term of 12 months is required. The security deposit and first month's rent are due upon move-in. Tenants are responsible for all utilities and landscaping maintenance.
House for rent
Accepts Zillow applications
$2,550/mo
2945 Edgerton Rd, Fort Worth, TX 76179
4beds
2,371sqft
Price may not include required fees and charges.
Single family residence
Available now
No pets
Central air
Hookups laundry
Attached garage parking
Forced air
What's special
Cozy gas-log fireplaceHigh ceilingsOpen-concept floor planStainless steel appliancesGranite countertopsNatural lightCovered patio
- 3 days
- on Zillow |
- -- |
- -- |
Travel times
Facts & features
Interior
Bedrooms & bathrooms
- Bedrooms: 4
- Bathrooms: 3
- Full bathrooms: 3
Heating
- Forced Air
Cooling
- Central Air
Appliances
- Included: Dishwasher, Microwave, Oven, Refrigerator, WD Hookup
- Laundry: Hookups
Features
- WD Hookup, Walk In Closet
- Flooring: Carpet, Hardwood
Interior area
- Total interior livable area: 2,371 sqft
Property
Parking
- Parking features: Attached, Off Street
- Has attached garage: Yes
- Details: Contact manager
Features
- Exterior features: Heating system: Forced Air, No Utilities included in rent, Walk In Closet
Details
- Parcel number: 43011830
Construction
Type & style
- Home type: SingleFamily
- Property subtype: Single Family Residence
Community & HOA
Location
- Region: Fort Worth
Financial & listing details
- Lease term: 1 Year
Price history
| Date | Event | Price |
|---|---|---|
| 8/13/2025 | Listed for rent | $2,550$1/sqft |
Source: Zillow Rentals | ||
| 11/6/2024 | Sold | -- |
Source: NTREIS #20721436 | ||
| 9/30/2024 | Pending sale | $400,999$169/sqft |
Source: NTREIS #20721436 | ||
| 9/24/2024 | Listing removed | $400,999$169/sqft |
Source: NTREIS #20721436 | ||
| 9/18/2024 | Price change | $400,999-1.2%$169/sqft |
Source: | ||
![[object Object]](https://photos.zillowstatic.com/fp/7baf4b6a64a4177f7cb1699f06680b2a-p_i.jpg)
