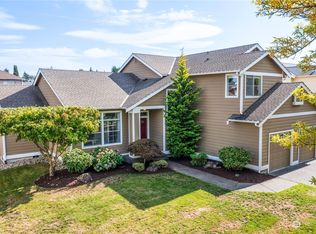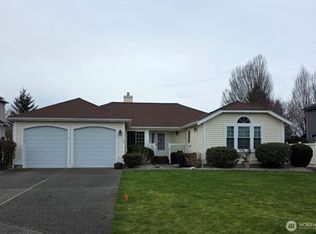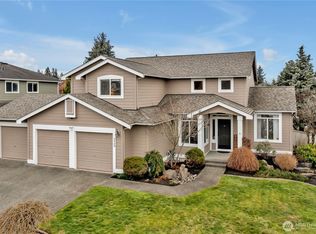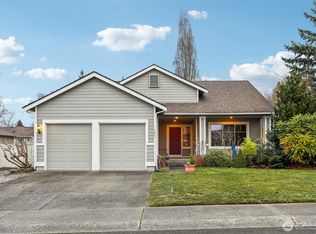Sold
Listed by:
Laurie A Kittelman,
KW Mountains to Sound Realty,
Tom Kittelman,
KW Mountains to Sound Realty
Bought with: John L. Scott Enumclaw
$749,000
2945 Highpoint Street, Enumclaw, WA 98022
4beds
2,430sqft
Single Family Residence
Built in 1994
8,398.37 Square Feet Lot
$727,100 Zestimate®
$308/sqft
$3,408 Estimated rent
Home value
$727,100
$691,000 - $763,000
$3,408/mo
Zestimate® history
Loading...
Owner options
Explore your selling options
What's special
High-end Remodel - better than New! Seller updated to stay - your advantage! Lovely kitchen w/ quality cabinets, pull-outs, under cab lighting, eating bar, quartz counters, GE Café appliances, Bosch dishwasher & micro drawer. Cozy Family rm is warmed by gas fireplace. Hardwoods & new carpet. French doors to Trex deck patio great for entertaining, lighted steps, mature landscaping & café lights. Primary suite is amazing w/ spa-like bath complete w/ Rain/Steam Shower, luxury heated tile floors, lighted & heated (defogging) Roburn mirrors, freestanding soaking tub, quartz counters & quality cabinets. Spacious lot in established neighborhood on dead-end street w/ gorgeous landscaping. Cement Planked siding, storage shed, 3 car (tandem) garage.
Zillow last checked: 8 hours ago
Listing updated: November 30, 2023 at 01:34pm
Listed by:
Laurie A Kittelman,
KW Mountains to Sound Realty,
Tom Kittelman,
KW Mountains to Sound Realty
Bought with:
Sara Hardersen, 90814
John L. Scott Enumclaw
Source: NWMLS,MLS#: 2171449
Facts & features
Interior
Bedrooms & bathrooms
- Bedrooms: 4
- Bathrooms: 3
- Full bathrooms: 2
- 3/4 bathrooms: 1
Primary bedroom
- Level: Second
Bedroom
- Level: Second
Bedroom
- Level: Second
Bedroom
- Level: Second
Bathroom full
- Level: Second
Bathroom full
- Level: Second
Bathroom three quarter
- Level: Main
Den office
- Level: Main
Dining room
- Level: Main
Entry hall
- Level: Main
Family room
- Level: Main
Kitchen with eating space
- Level: Main
Living room
- Level: Main
Utility room
- Level: Main
Heating
- Fireplace(s), 90%+ High Efficiency, Forced Air, Radiant
Cooling
- 90%+ High Efficiency, Central Air, Forced Air, HEPA Air Filtration
Appliances
- Included: Dishwasher_, Dryer, GarbageDisposal_, Microwave_, Refrigerator_, StoveRange_, Washer, Dishwasher, Garbage Disposal, Microwave, Refrigerator, StoveRange, Water Heater: Gas, Water Heater Location: Garage
Features
- Bath Off Primary, Dining Room, Walk-In Pantry
- Flooring: Ceramic Tile, Hardwood, Carpet
- Doors: French Doors
- Windows: Double Pane/Storm Window
- Basement: None
- Number of fireplaces: 1
- Fireplace features: Gas, Main Level: 1, Fireplace
Interior area
- Total structure area: 2,430
- Total interior livable area: 2,430 sqft
Property
Parking
- Total spaces: 3
- Parking features: Attached Garage
- Attached garage spaces: 3
Features
- Levels: Two
- Stories: 2
- Entry location: Main
- Patio & porch: Ceramic Tile, Hardwood, Wall to Wall Carpet, Bath Off Primary, Double Pane/Storm Window, Dining Room, French Doors, Vaulted Ceiling(s), Walk-In Pantry, Fireplace, Water Heater
- Has view: Yes
- View description: Mountain(s), Partial, Territorial
Lot
- Size: 8,398 sqft
- Features: Curbs, Dead End Street, Paved, Sidewalk, Cable TV, Deck, Fenced-Fully, Gas Available, High Speed Internet, Outbuildings
- Topography: Level
Details
- Parcel number: 9432900770
- Zoning description: R2,Jurisdiction: City
- Special conditions: Standard
- Other equipment: Leased Equipment: none
Construction
Type & style
- Home type: SingleFamily
- Architectural style: Traditional
- Property subtype: Single Family Residence
Materials
- Cement Planked
- Foundation: Poured Concrete
- Roof: Composition
Condition
- Very Good
- Year built: 1994
- Major remodel year: 1994
Utilities & green energy
- Electric: Company: PSE
- Sewer: Sewer Connected, Company: City of Enumclaw
- Water: Public, Company: City of Enumclaw
- Utilities for property: Xfinity, Xfinity
Community & neighborhood
Community
- Community features: CCRs
Location
- Region: Enumclaw
- Subdivision: Nw In Town
HOA & financial
HOA
- HOA fee: $175 annually
- Association phone: 253-852-3000
Other
Other facts
- Listing terms: Cash Out,Conventional,FHA,USDA Loan,VA Loan
- Cumulative days on market: 558 days
Price history
| Date | Event | Price |
|---|---|---|
| 11/30/2023 | Sold | $749,000$308/sqft |
Source: | ||
| 10/30/2023 | Pending sale | $749,000$308/sqft |
Source: | ||
| 10/17/2023 | Contingent | $749,000$308/sqft |
Source: | ||
| 10/13/2023 | Listed for sale | $749,000+235.1%$308/sqft |
Source: | ||
| 1/15/2002 | Sold | $223,500+19.6%$92/sqft |
Source: Public Record | ||
Public tax history
| Year | Property taxes | Tax assessment |
|---|---|---|
| 2024 | $5,855 +12.2% | $610,000 +17.5% |
| 2023 | $5,218 -3.1% | $519,000 -12.3% |
| 2022 | $5,383 +11.7% | $592,000 +23.3% |
Find assessor info on the county website
Neighborhood: 98022
Nearby schools
GreatSchools rating
- 7/10Byron Kibler Elementary SchoolGrades: K-5Distance: 0.7 mi
- 6/10Enumclaw Middle SchoolGrades: 6-8Distance: 1.1 mi
- 5/10Enumclaw Sr High SchoolGrades: 9-12Distance: 1.5 mi
Schools provided by the listing agent
- Elementary: Byron Kibler Elem
- Middle: Enumclaw Mid
- High: Enumclaw Snr High
Source: NWMLS. This data may not be complete. We recommend contacting the local school district to confirm school assignments for this home.

Get pre-qualified for a loan
At Zillow Home Loans, we can pre-qualify you in as little as 5 minutes with no impact to your credit score.An equal housing lender. NMLS #10287.
Sell for more on Zillow
Get a free Zillow Showcase℠ listing and you could sell for .
$727,100
2% more+ $14,542
With Zillow Showcase(estimated)
$741,642


