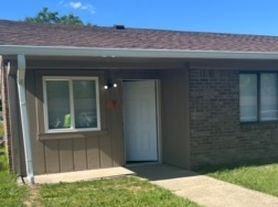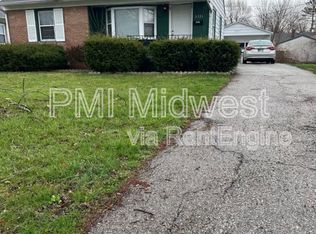*Now Accepting Housing Assistance!!
Awaken to the charm and comfort of this delightful home at 2945 North Denny Street, Indianapolis. With three spacious bedrooms and two full baths, this inviting residence offers a perfect blend of style and functionality. Spread across 1,438 square feet, the home boasts an open layout that enhances the sense of space and warmth, making it ideal for both relaxation and entertainment. Large windows fill the living areas with natural light, creating a bright and cheerful atmosphere that you'll love coming home to. The thoughtfully designed kitchen is ready to inspire your culinary adventures, while the adjacent dining area is perfect for enjoying meals with loved ones. Each bedroom offers a serene retreat, with ample closet space to keep your belongings organized. The two full bathrooms are tastefully appointed, providing convenience and comfort for everyone. The property also features a backyard space, inviting you to enjoy outdoor activities or simply unwind in your own private oasis. Located in a welcoming neighborhood, this home offers easy access to local amenities and a vibrant community life. Discover the perfect blend of convenience and charm at this North Denny Street gem, ready for you to make it your own.
All PMI Midwest residents are enrolled in the Resident Benefits Package (RBP) for $36.95/month which includes credit building to help boost the resident's credit score with timely rent payments, HVAC air filter delivery (for applicable properties), move-in concierge service making utility connection and home service setup a breeze during your move-in, our best-in-class resident rewards program, on-demand pest control, and much more! More details upon application.
Deposit varies based on screening results. Rent Guarantee policy from theGuarantors required.
By submitting your information on this page you consent to being contacted by the Property Manager and RentEngine via SMS, phone, or email.
House for rent
$1,395/mo
2945 N Denny St, Indianapolis, IN 46218
3beds
1,438sqft
Price may not include required fees and charges.
Single family residence
Available now
Cats, dogs OK
Central air
Hookups laundry
Parking lot parking
Forced air
What's special
Serene retreatSpacious bedroomsPrivate oasisLarge windowsThoughtfully designed kitchenOpen layoutAmple closet space
- 2 days |
- -- |
- -- |
Travel times
Zillow can help you save for your dream home
With a 6% savings match, a first-time homebuyer savings account is designed to help you reach your down payment goals faster.
Offer exclusive to Foyer+; Terms apply. Details on landing page.
Facts & features
Interior
Bedrooms & bathrooms
- Bedrooms: 3
- Bathrooms: 2
- Full bathrooms: 2
Heating
- Forced Air
Cooling
- Central Air
Appliances
- Included: WD Hookup
- Laundry: Hookups
Features
- WD Hookup
Interior area
- Total interior livable area: 1,438 sqft
Video & virtual tour
Property
Parking
- Parking features: Parking Lot
- Details: Contact manager
Features
- Exterior features: Concierge, ForcedAir, Heating system: ForcedAir
Details
- Parcel number: 490728121222000101
Construction
Type & style
- Home type: SingleFamily
- Property subtype: Single Family Residence
Community & HOA
Location
- Region: Indianapolis
Financial & listing details
- Lease term: 1 Year
Price history
| Date | Event | Price |
|---|---|---|
| 10/23/2025 | Listed for rent | $1,395$1/sqft |
Source: Zillow Rentals | ||
| 9/12/2025 | Sold | $160,500-5.6%$112/sqft |
Source: | ||
| 8/4/2025 | Pending sale | $170,000$118/sqft |
Source: | ||
| 6/27/2025 | Price change | $170,000-5.6%$118/sqft |
Source: | ||
| 6/5/2025 | Listed for sale | $180,000$125/sqft |
Source: | ||

