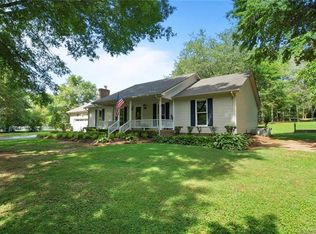Closed
$500,000
2945 Parks Lafferty Rd, Concord, NC 28025
3beds
1,659sqft
Single Family Residence
Built in 1997
1.14 Acres Lot
$500,400 Zestimate®
$301/sqft
$2,135 Estimated rent
Home value
$500,400
$470,000 - $530,000
$2,135/mo
Zestimate® history
Loading...
Owner options
Explore your selling options
What's special
Discover a truly unique gem with this charming ranch home set on a generous 1.14-acre lot! Perfect for those seeking space, versatility, and character, this property includes 5 outbuildings ideal for a variety of hobbies or storage needs. The home features a thoughtful split-bedroom floor plan, a convenient attached 2-car garage, and a durable metal roof. Recent upgrades ensure peace of mind, including a new HVAC system (2022), water heater (2019), well pump (2022), and attic ductwork (2022). You'll also appreciate the updated flooring in the dining room (2019). Among the outbuildings, you'll find a range of sizes and finishes, including one constructed with fire-resistant plywood for added safety. Whether you're dreaming of workshops, studios, or extra storage, this property delivers the flexibility to match your lifestyle. With so much to explore and enjoy, this home is a must-see! Schedule your tour today and uncover all the possibilities this property offers.
Zillow last checked: 8 hours ago
Listing updated: August 03, 2025 at 04:50am
Listing Provided by:
John McLellan jmclellan@highgarden.com,
Highgarden Real Estate
Bought with:
Katherine Childers
NorthGroup Real Estate LLC
Source: Canopy MLS as distributed by MLS GRID,MLS#: 4205547
Facts & features
Interior
Bedrooms & bathrooms
- Bedrooms: 3
- Bathrooms: 2
- Full bathrooms: 2
- Main level bedrooms: 3
Primary bedroom
- Features: Ceiling Fan(s)
- Level: Main
Bedroom s
- Features: Ceiling Fan(s)
- Level: Main
Bedroom s
- Features: Ceiling Fan(s)
- Level: Main
Bathroom full
- Level: Main
Bathroom full
- Level: Main
Dining area
- Level: Main
Family room
- Features: Ceiling Fan(s)
- Level: Main
Kitchen
- Features: Ceiling Fan(s)
- Level: Main
Laundry
- Level: Main
Heating
- Heat Pump
Cooling
- Heat Pump
Appliances
- Included: Dishwasher, Electric Oven, Electric Range, Electric Water Heater, Microwave, Refrigerator, Self Cleaning Oven
- Laundry: Inside, Main Level
Features
- Open Floorplan, Pantry, Walk-In Closet(s)
- Flooring: Carpet, Vinyl, Wood
- Doors: Insulated Door(s)
- Windows: Insulated Windows, Window Treatments
- Has basement: No
- Attic: Pull Down Stairs
- Fireplace features: Family Room, Gas, Other - See Remarks
Interior area
- Total structure area: 1,659
- Total interior livable area: 1,659 sqft
- Finished area above ground: 1,659
- Finished area below ground: 0
Property
Parking
- Total spaces: 2
- Parking features: Driveway, Attached Garage, Garage Door Opener, Garage Faces Front, Keypad Entry, Garage on Main Level
- Attached garage spaces: 2
- Has uncovered spaces: Yes
- Details: Additional parking in the driveway as well as a second gravel drive that allows for access to the backyard.
Features
- Levels: One
- Stories: 1
- Patio & porch: Covered, Front Porch, Rear Porch
- Exterior features: Storage
- Fencing: Partial
Lot
- Size: 1.14 Acres
- Dimensions: 163 x 300
- Features: Sloped
Details
- Additional structures: Auto Shop, Outbuilding, Packing Shed, Shed(s), Workshop, Other
- Parcel number: 55474487050000
- Zoning: AO
- Special conditions: Standard
- Other equipment: Generator Hookup
Construction
Type & style
- Home type: SingleFamily
- Architectural style: Bungalow
- Property subtype: Single Family Residence
Materials
- Brick Partial, Vinyl
- Foundation: Slab
- Roof: Metal
Condition
- New construction: No
- Year built: 1997
Utilities & green energy
- Sewer: Septic Installed
- Water: Well
Community & neighborhood
Security
- Security features: Security System
Location
- Region: Concord
- Subdivision: Rambling River Estates
Other
Other facts
- Listing terms: Cash,Conventional,FHA,VA Loan
- Road surface type: Concrete, Gravel, Paved
Price history
| Date | Event | Price |
|---|---|---|
| 7/30/2025 | Sold | $500,000-2%$301/sqft |
Source: | ||
| 4/9/2025 | Price change | $510,000-1.7%$307/sqft |
Source: | ||
| 2/19/2025 | Price change | $519,000-5.6%$313/sqft |
Source: | ||
| 12/11/2024 | Listed for sale | $550,000-4.3%$332/sqft |
Source: | ||
| 8/24/2024 | Listing removed | -- |
Source: | ||
Public tax history
| Year | Property taxes | Tax assessment |
|---|---|---|
| 2024 | $3,292 +32.6% | $486,950 +64.7% |
| 2023 | $2,483 | $295,570 |
| 2022 | $2,483 +6.2% | $295,570 +2.4% |
Find assessor info on the county website
Neighborhood: 28025
Nearby schools
GreatSchools rating
- 9/10Bethel ElementaryGrades: PK-5Distance: 5.4 mi
- 4/10C. C. Griffin Middle SchoolGrades: 6-8Distance: 3.6 mi
- 4/10Central Cabarrus HighGrades: 9-12Distance: 4.4 mi
Schools provided by the listing agent
- Elementary: Bethel
- Middle: C.C. Griffin
- High: Central Cabarrus
Source: Canopy MLS as distributed by MLS GRID. This data may not be complete. We recommend contacting the local school district to confirm school assignments for this home.
Get a cash offer in 3 minutes
Find out how much your home could sell for in as little as 3 minutes with a no-obligation cash offer.
Estimated market value$500,400
Get a cash offer in 3 minutes
Find out how much your home could sell for in as little as 3 minutes with a no-obligation cash offer.
Estimated market value
$500,400
