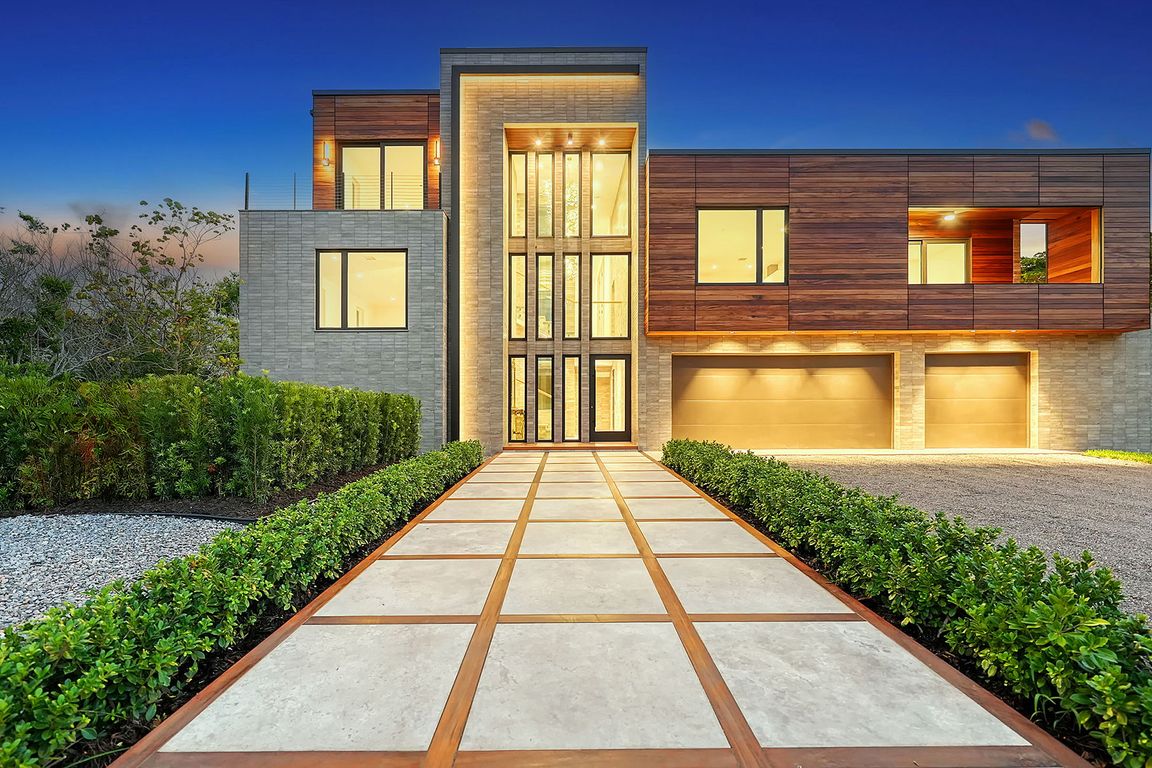
New constructionPrice cut: $100K (10/1)
$3,495,000
5beds
3,815sqft
2945 Pyrula Dr, Longboat Key, FL 34228
5beds
3,815sqft
Single family residence
Built in 2024
0.32 Acres
3 Attached garage spaces
$916 price/sqft
What's special
In-law suiteGuest suitePool courtyardPrivate bedroom suiteHeated swimming poolBamboo wood partition wallOversized glass windows
Discover unparalleled modern living at this custom contemporary residence nestled on a quiet street in the heart of Longboat Key. The exterior of this striking residence is a harmonious fusion of richly stained wood, imported stone, and oversized glass windows, each uniquely shaped to create a stunning visual impact. As you ...
- 186 days |
- 1,816 |
- 39 |
Source: Stellar MLS,MLS#: A4617951 Originating MLS: Sarasota - Manatee
Originating MLS: Sarasota - Manatee
Travel times
Foyer
Kitchen
Living Room
Primary Bedroom
Primary Bathroom
Primary Closet
Bathroom
Bedroom
Bathroom
Closet
Bathroom
Bathroom
Laundry Room
Balcony
Garage
Zillow last checked: 7 hours ago
Listing updated: October 05, 2025 at 01:10pm
Listing Provided by:
Roger Pettingell 941-387-1840,
COLDWELL BANKER REALTY 941-383-6411,
Thomas Arbuckle 941-356-0638,
COLDWELL BANKER REALTY
Source: Stellar MLS,MLS#: A4617951 Originating MLS: Sarasota - Manatee
Originating MLS: Sarasota - Manatee

Facts & features
Interior
Bedrooms & bathrooms
- Bedrooms: 5
- Bathrooms: 5
- Full bathrooms: 5
Rooms
- Room types: Great Room, Utility Room, Loft
Primary bedroom
- Features: Ceiling Fan(s), En Suite Bathroom, Walk-In Closet(s)
- Level: First
- Area: 238 Square Feet
- Dimensions: 14x17
Bedroom 2
- Features: Built-in Closet
- Level: First
- Area: 308 Square Feet
- Dimensions: 14x22
Bedroom 3
- Features: Ceiling Fan(s), En Suite Bathroom, Shower No Tub, Single Vanity, Stone Counters, Walk-In Closet(s)
- Level: Upper
- Area: 156 Square Feet
- Dimensions: 13x12
Bedroom 4
- Features: Ceiling Fan(s), Dual Sinks, En Suite Bathroom, Shower No Tub, Stone Counters, Walk-In Closet(s)
- Level: Second
- Area: 247 Square Feet
- Dimensions: 19x13
Bedroom 5
- Features: Ceiling Fan(s), En Suite Bathroom, Shower No Tub, Single Vanity, Stone Counters, Built-in Closet
- Level: Second
- Area: 170 Square Feet
- Dimensions: 17x10
Primary bathroom
- Features: Built-In Shelving, Dual Sinks, En Suite Bathroom, Multiple Shower Heads, Rain Shower Head, Split Vanities, Stone Counters, Sunken Shower, Tub with Separate Shower Stall, Water Closet/Priv Toilet
- Level: First
- Area: 130 Square Feet
- Dimensions: 10x13
Bonus room
- Features: Built-In Shelving, Stone Counters, Tall Countertops, Wet Bar, No Closet
- Level: Upper
- Area: 180 Square Feet
- Dimensions: 18x10
Dining room
- Level: First
- Area: 187 Square Feet
- Dimensions: 17x11
Foyer
- Level: First
- Area: 110 Square Feet
- Dimensions: 11x10
Kitchen
- Features: Breakfast Bar, Built-In Shelving, Pantry, Stone Counters, Tall Countertops
- Level: First
- Area: 304 Square Feet
- Dimensions: 19x16
Living room
- Level: First
- Area: 300 Square Feet
- Dimensions: 20x15
Loft
- Level: Second
- Area: 180 Square Feet
- Dimensions: 18x10
Heating
- Central, Zoned
Cooling
- Central Air, Zoned
Appliances
- Included: Dishwasher, Disposal, Dryer, Gas Water Heater, Microwave, Range, Range Hood, Refrigerator, Tankless Water Heater, Washer, Wine Refrigerator
- Laundry: Gas Dryer Hookup, In Kitchen, Inside, Laundry Closet, Laundry Room, Upper Level
Features
- Built-in Features, Cathedral Ceiling(s), Ceiling Fan(s), Eating Space In Kitchen, Elevator, High Ceilings, Living Room/Dining Room Combo, Open Floorplan, Primary Bedroom Main Floor, Solid Wood Cabinets, Split Bedroom, Stone Counters, Walk-In Closet(s), In-Law Floorplan
- Flooring: Engineered Hardwood
- Windows: Storm Window(s), Hurricane Shutters/Windows
- Has fireplace: No
Interior area
- Total structure area: 4,828
- Total interior livable area: 3,815 sqft
Video & virtual tour
Property
Parking
- Total spaces: 3
- Parking features: Driveway, Garage Door Opener, Ground Level, On Street, Oversized, Split Garage
- Attached garage spaces: 3
- Has uncovered spaces: Yes
Features
- Levels: Two
- Stories: 2
- Patio & porch: Deck, Patio
- Exterior features: Balcony, Courtyard, Lighting, Private Mailbox, Sidewalk
- Has private pool: Yes
- Pool features: Gunite, Heated, In Ground, Lighting
- Has spa: Yes
- Spa features: Heated, In Ground
- Has view: Yes
- View description: Garden, Pool
Lot
- Size: 0.32 Acres
- Features: Flood Insurance Required, FloodZone, In County, Private, Street Dead-End
- Residential vegetation: Trees/Landscaped
Details
- Parcel number: 0005090052
- Zoning: R4SF
- Special conditions: None
Construction
Type & style
- Home type: SingleFamily
- Architectural style: Contemporary,Custom,Elevated
- Property subtype: Single Family Residence
Materials
- Block, Stone, Wood Siding
- Foundation: Slab
- Roof: Other
Condition
- Completed
- New construction: Yes
- Year built: 2024
Details
- Builder model: CUSTOM
- Builder name: FHM HOMES INC
Utilities & green energy
- Sewer: Public Sewer
- Water: Public
- Utilities for property: Cable Available, Electricity Connected, Natural Gas Connected, Phone Available, Sewer Connected, Underground Utilities, Water Connected
Green energy
- Water conservation: Fl. Friendly/Native Landscape
Community & HOA
Community
- Security: Smoke Detector(s), Fire Resistant Exterior
- Subdivision: COQUINA BEACH
HOA
- Has HOA: No
- Pet fee: $0 monthly
Location
- Region: Longboat Key
Financial & listing details
- Price per square foot: $916/sqft
- Tax assessed value: $595,000
- Annual tax amount: $7,197
- Date on market: 8/20/2024
- Ownership: Fee Simple
- Total actual rent: 0
- Electric utility on property: Yes
- Road surface type: Paved