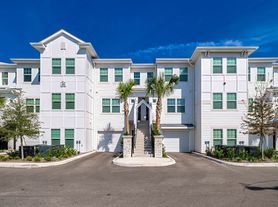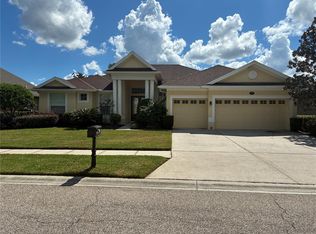Welcome to your new home in The Preserve, a sought-after community in Odessa! This stunning DR Horton Glen floor plan townhouse boasts durable block construction on both the first and second floors, ensuring longevity and peace of mind. This home is NOT located in a Flood Zone! With 3 spacious bedrooms and 2.5 pristine bathrooms, this home is designed for comfort and style. The interior features neutral paint colors, creating a calm and inviting atmosphere that complements any decor. The modern kitchen is a chef's delight, showcasing sleek white cabinets and a newly installed single tub sink, perfect for all your culinary adventures. The family room kitchen combo makes for easy entertaining, and great line of sight for multi-tasking. All the bedrooms are conveniently located on the second floor, along with the Laundry area. The primary bedroom is towards the rear of the home, complete with its own en suite. Two additional bedrooms, and a full bathroom make up the second floor. This home does come with a water softener, washer and dryer included. The Preserve offers more than just a beautiful home; it provides a lifestyle. The Preserve features two community pools, and a state of the art Gym for all your fitness needs. Trails throughout the community provide a picturesque backdrop for walking and biking. Enjoy easy access to the scenic Suncoast Trail for all you biking enthusiasts and the conveniently located by the Suncoast Parkway, making commuting and outdoor activities a breeze. Don't miss this opportunity to live in a thriving community with excellent amenities and a prime location. Schedule your private showing today and experience all that The Preserve has to offer!
Townhouse for rent
$2,300/mo
2945 Suncoast Plains Dr, Odessa, FL 33556
3beds
1,673sqft
Price may not include required fees and charges.
Townhouse
Available now
Small dogs OK
Central air
In unit laundry
1 Attached garage space parking
Central, heat pump
What's special
Neutral paint colorsModern kitchenSleek white cabinetsFamily room kitchen combo
- 17 days |
- -- |
- -- |
Travel times
Renting now? Get $1,000 closer to owning
Unlock a $400 renter bonus, plus up to a $600 savings match when you open a Foyer+ account.
Offers by Foyer; terms for both apply. Details on landing page.
Facts & features
Interior
Bedrooms & bathrooms
- Bedrooms: 3
- Bathrooms: 3
- Full bathrooms: 2
- 1/2 bathrooms: 1
Heating
- Central, Heat Pump
Cooling
- Central Air
Appliances
- Included: Dishwasher, Disposal, Dryer, Microwave, Range, Refrigerator, Washer
- Laundry: In Unit, Laundry Closet, Upper Level
Features
- Eat-in Kitchen, Exhaust Fan, Kitchen/Family Room Combo, Walk-In Closet(s)
Interior area
- Total interior livable area: 1,673 sqft
Property
Parking
- Total spaces: 1
- Parking features: Attached, Covered
- Has attached garage: Yes
- Details: Contact manager
Features
- Stories: 2
- Exterior features: Clubhouse, Eat-in Kitchen, Electric Water Heater, Exhaust Fan, Fitness Center, Garbage included in rent, Grounds Care included in rent, Heating system: Central, Kitchen/Family Room Combo, Laundry Closet, Management included in rent, Pest Control included in rent, Pet Park, Pool, Sidewalks, Upper Level, Vesta Property Services, Walk-In Closet(s), Water Softener, Window Treatments
Details
- Parcel number: 302618013019F000060
Construction
Type & style
- Home type: Townhouse
- Property subtype: Townhouse
Condition
- Year built: 2022
Utilities & green energy
- Utilities for property: Garbage
Building
Management
- Pets allowed: Yes
Community & HOA
Community
- Features: Clubhouse, Fitness Center
HOA
- Amenities included: Fitness Center
Location
- Region: Odessa
Financial & listing details
- Lease term: 12 Months
Price history
| Date | Event | Price |
|---|---|---|
| 9/22/2025 | Listed for rent | $2,300+4.5%$1/sqft |
Source: Stellar MLS #W7879153 | ||
| 11/23/2024 | Listing removed | $2,200$1/sqft |
Source: Zillow Rentals | ||
| 11/14/2024 | Listed for rent | $2,200$1/sqft |
Source: Zillow Rentals | ||
| 11/11/2024 | Listing removed | $340,000-1.7%$203/sqft |
Source: | ||
| 10/19/2024 | Price change | $345,900-3.9%$207/sqft |
Source: | ||

