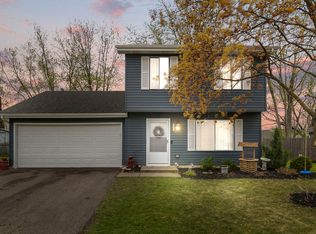Closed
$360,000
2945 Worcester Ln, Aurora, IL 60504
3beds
1,620sqft
Single Family Residence
Built in 1986
10,454.4 Square Feet Lot
$363,300 Zestimate®
$222/sqft
$2,783 Estimated rent
Home value
$363,300
$334,000 - $396,000
$2,783/mo
Zestimate® history
Loading...
Owner options
Explore your selling options
What's special
Sitting on 1/4 acre with a huge fenced yard and concrete patio you will have room for everyone! In 2024 this home was perfectly updated with a kitchen remodel, a full bathroom remodel, a 1/2 bathroom remodel, new lux vinyl plank floors, recessed lighting, new front storm door, an updated laundry room and new downstairs windows (because the upstairs were new in 2020). WOW! The trim is white, the paint is fresh and the water heater is brand new this year! The family room has a vaulted ceiling that overlooks the backyard with 2 sliding glass doors. The kitchen has new cabinets with hardware, new stainless appliances and a farmhouse sink! The living room can be used for whatever you need - an office, play room, eating area... The open staircase leads to 3 bedrooms upstairs that share a beautifully updated full bathroom that was taken down to the studs and updated with a new vanity, lighting, elongated toilet and a tub/shower combo with a ceramic, subway tile surround. Each bedroom has a ceiling fan/light and nice closet space. This home is part of school district 204 and it convenient to the highway, shopping and restaurants. Welcome home!
Zillow last checked: 8 hours ago
Listing updated: August 12, 2025 at 12:42pm
Listing courtesy of:
Carol Guist 630-244-6808,
Baird & Warner,
Karen Wehrli 847-910-1763,
Baird & Warner
Bought with:
Lana Erickson, AHWD,LHC
eXp Realty - Geneva
Kenny Naslund
eXp Realty
Source: MRED as distributed by MLS GRID,MLS#: 12395779
Facts & features
Interior
Bedrooms & bathrooms
- Bedrooms: 3
- Bathrooms: 2
- Full bathrooms: 1
- 1/2 bathrooms: 1
Primary bedroom
- Features: Flooring (Vinyl)
- Level: Second
- Area: 170 Square Feet
- Dimensions: 17X10
Bedroom 2
- Features: Flooring (Vinyl)
- Level: Second
- Area: 104 Square Feet
- Dimensions: 13X8
Bedroom 3
- Features: Flooring (Vinyl)
- Level: Second
- Area: 90 Square Feet
- Dimensions: 10X9
Eating area
- Features: Flooring (Vinyl)
- Level: Main
- Area: 91 Square Feet
- Dimensions: 13X7
Family room
- Features: Flooring (Vinyl)
- Level: Main
- Area: 169 Square Feet
- Dimensions: 13X13
Kitchen
- Features: Kitchen (Eating Area-Table Space, Pantry-Closet), Flooring (Vinyl)
- Level: Main
- Area: 190 Square Feet
- Dimensions: 19X10
Laundry
- Level: Main
- Area: 136 Square Feet
- Dimensions: 17X8
Living room
- Features: Flooring (Vinyl)
- Level: Main
- Area: 323 Square Feet
- Dimensions: 19X17
Heating
- Natural Gas, Forced Air
Cooling
- Central Air
Appliances
- Included: Range, Microwave, Dishwasher, Washer, Dryer, Disposal, Stainless Steel Appliance(s)
- Laundry: Main Level, In Unit
Features
- Cathedral Ceiling(s)
- Basement: None
Interior area
- Total structure area: 1,620
- Total interior livable area: 1,620 sqft
Property
Parking
- Total spaces: 2
- Parking features: Concrete, Garage Door Opener, On Site, Garage Owned, Attached, Garage
- Attached garage spaces: 2
- Has uncovered spaces: Yes
Accessibility
- Accessibility features: No Disability Access
Features
- Stories: 2
- Patio & porch: Patio
Lot
- Size: 10,454 sqft
- Dimensions: 115X70X31X95X91
- Features: Corner Lot
Details
- Additional structures: Shed(s)
- Parcel number: 0732109006
- Special conditions: None
- Other equipment: Ceiling Fan(s)
Construction
Type & style
- Home type: SingleFamily
- Property subtype: Single Family Residence
Materials
- Vinyl Siding
- Roof: Asphalt
Condition
- New construction: No
- Year built: 1986
Utilities & green energy
- Sewer: Public Sewer
- Water: Public
Community & neighborhood
Community
- Community features: Street Lights, Street Paved
Location
- Region: Aurora
- Subdivision: Georgetown
Other
Other facts
- Listing terms: Conventional
- Ownership: Fee Simple
Price history
| Date | Event | Price |
|---|---|---|
| 8/11/2025 | Sold | $360,000-1.4%$222/sqft |
Source: | ||
| 7/7/2025 | Contingent | $365,000$225/sqft |
Source: | ||
| 7/3/2025 | Listed for sale | $365,000-2.7%$225/sqft |
Source: | ||
| 6/27/2025 | Contingent | $375,000$231/sqft |
Source: | ||
| 6/19/2025 | Listed for sale | $375,000+84.7%$231/sqft |
Source: | ||
Public tax history
| Year | Property taxes | Tax assessment |
|---|---|---|
| 2023 | $5,725 +4.7% | $78,450 +10.2% |
| 2022 | $5,467 +2.9% | $71,190 +3.7% |
| 2021 | $5,315 -1.2% | $68,650 |
Find assessor info on the county website
Neighborhood: Georgetown
Nearby schools
GreatSchools rating
- 4/10Georgetown Elementary SchoolGrades: K-5Distance: 0.2 mi
- 6/10Fischer Middle SchoolGrades: 6-8Distance: 0.3 mi
- 10/10Waubonsie Valley High SchoolGrades: 9-12Distance: 0.5 mi
Schools provided by the listing agent
- Elementary: Georgetown Elementary School
- Middle: Fischer Middle School
- High: Waubonsie Valley High School
- District: 204
Source: MRED as distributed by MLS GRID. This data may not be complete. We recommend contacting the local school district to confirm school assignments for this home.

Get pre-qualified for a loan
At Zillow Home Loans, we can pre-qualify you in as little as 5 minutes with no impact to your credit score.An equal housing lender. NMLS #10287.
Sell for more on Zillow
Get a free Zillow Showcase℠ listing and you could sell for .
$363,300
2% more+ $7,266
With Zillow Showcase(estimated)
$370,566