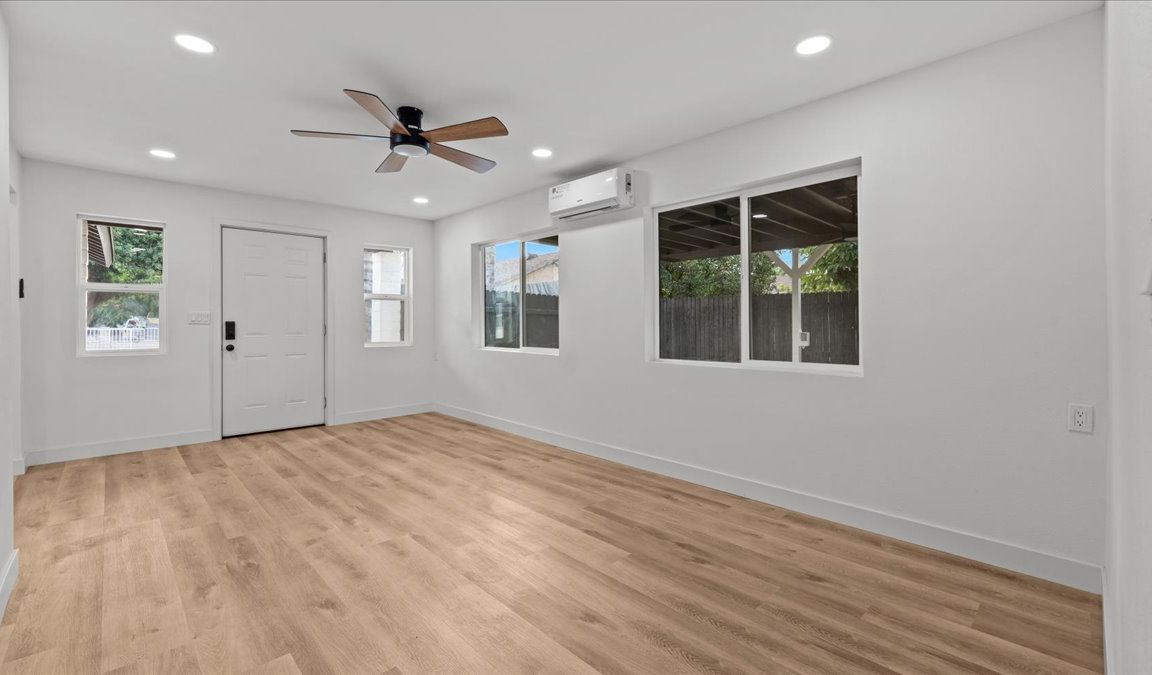
For sale
$488,888
4beds
1,237sqft
2946 Leroy St, San Bernardino, CA 92404
4beds
1,237sqft
Single family residence
Built in 1945
6,600 sqft
Carport
$395 price/sqft
What's special
Gated entranceExtended drivewayAbove-ground poolModern cabinetryOpen layoutLarge windowsMaster suite
Beautifully Remodeled Home in a Desirable San Bernardino Neighborhood! Discover this one-of-a-kind, fully remodeled home perfectly situated at the end of a peaceful, tree-lined cul-de-sac. This charming property offers exceptional privacy with its gated entrance and an extended driveway—ideal for multiple vehicles, RVs, or your favorite toys. Step inside and experience the warmth ...
- 1 day |
- 249 |
- 23 |
Source: CRMLS,MLS#: CV25236867 Originating MLS: California Regional MLS
Originating MLS: California Regional MLS
Travel times
Living Room
Kitchen
Primary Bedroom
Zillow last checked: 7 hours ago
Listing updated: 9 hours ago
Listing Provided by:
Maria Valadez DRE #01893776 mariavaladezc21@gmail.com,
CENTURY 21 PRIMETIME REALTORS,
Jaime Nuno DRE #01994509,
CENTURY 21 PRIMETIME REALTORS
Source: CRMLS,MLS#: CV25236867 Originating MLS: California Regional MLS
Originating MLS: California Regional MLS
Facts & features
Interior
Bedrooms & bathrooms
- Bedrooms: 4
- Bathrooms: 2
- Full bathrooms: 2
- Main level bathrooms: 2
- Main level bedrooms: 4
Rooms
- Room types: Bedroom, Kitchen, Living Room, Primary Bathroom, Primary Bedroom, Other, Dining Room
Bedroom
- Features: All Bedrooms Down
Bathroom
- Features: Bathtub, Full Bath on Main Level, Tub Shower
Kitchen
- Features: Remodeled, Updated Kitchen
Other
- Features: Walk-In Closet(s)
Cooling
- Wall/Window Unit(s)
Appliances
- Included: Dishwasher, Gas Oven, Gas Range
- Laundry: Washer Hookup, Gas Dryer Hookup, Laundry Room
Features
- Separate/Formal Dining Room, All Bedrooms Down, Walk-In Closet(s)
- Flooring: Laminate
- Has fireplace: No
- Fireplace features: None
- Common walls with other units/homes: No Common Walls
Interior area
- Total interior livable area: 1,237 sqft
Property
Parking
- Parking features: Detached Carport, Driveway
- Has carport: Yes
Accessibility
- Accessibility features: Parking
Features
- Levels: One
- Stories: 1
- Entry location: Main Entry
- Patio & porch: Covered
- Pool features: None
- Spa features: None
- Fencing: Wood,Wrought Iron
- Has view: Yes
- View description: Neighborhood
Lot
- Size: 6,600 Square Feet
- Features: Corner Lot, Cul-De-Sac, Front Yard, Sprinklers In Front
Details
- Parcel number: 0150032290000
- Special conditions: Standard
Construction
Type & style
- Home type: SingleFamily
- Property subtype: Single Family Residence
Materials
- Roof: Composition
Condition
- Turnkey
- New construction: No
- Year built: 1945
Utilities & green energy
- Sewer: Public Sewer
- Water: Public
- Utilities for property: Electricity Connected, Natural Gas Connected, Sewer Connected, Water Connected
Community & HOA
Community
- Features: Curbs, Street Lights
- Security: Carbon Monoxide Detector(s), Smoke Detector(s)
Location
- Region: San Bernardino
Financial & listing details
- Price per square foot: $395/sqft
- Tax assessed value: $295,837
- Date on market: 10/10/2025
- Listing terms: Cash,Cash to New Loan,Conventional,FHA,VA Loan