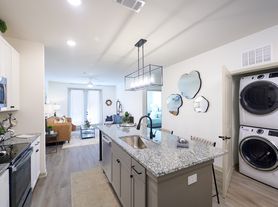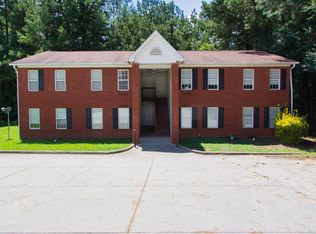Welcome to 2946 Ripple Ct SW, Snellville GA! Beautiful house in Brookwood school district. This charming home boasts 3 bedrooms, 2 bathrooms, and a prime location in a desirable neighborhood. As you step inside, you are greeted by a spacious living area with ample natural light and a cozy fireplace, perfect for relaxing or entertaining guests. The open floor plan seamlessly connects the living room to the dining area and kitchen, creating a warm and inviting atmosphere. The kitchen is bright, featuring modern appliances, plenty of cabinet space, and a breakfast area for casual dining. The bedrooms are generously sized, offering comfort and privacy for the whole family. The primary bedroom includes an en-suite bathroom, providing a peaceful retreat at the end of the day. Outside, the property features a yard with a patio area, ideal for enjoying the outdoors and hosting summer BBQs. The home also includes a two-car garage and ample storage space throughout. Located in Snellville, GA, this home offers easy access to shopping, dining, parks, and top-rated schools. Whether you're looking for a peaceful retreat or a place to grow your family,
Copyright Georgia MLS. All rights reserved. Information is deemed reliable but not guaranteed.
House for rent
$2,100/mo
2946 Ripple Ct SW, Snellville, GA 30078
3beds
1,468sqft
Price may not include required fees and charges.
Singlefamily
Available now
-- Pets
Central air
In unit laundry
1 Garage space parking
Forced air, fireplace
What's special
Cozy fireplaceModern appliancesTwo-car garageOpen floor planAmple natural lightPlenty of cabinet spaceBreakfast area
- 8 days
- on Zillow |
- -- |
- -- |
Travel times
Looking to buy when your lease ends?
Consider a first-time homebuyer savings account designed to grow your down payment with up to a 6% match & 3.83% APY.
Facts & features
Interior
Bedrooms & bathrooms
- Bedrooms: 3
- Bathrooms: 2
- Full bathrooms: 2
Heating
- Forced Air, Fireplace
Cooling
- Central Air
Appliances
- Included: Dishwasher
- Laundry: In Unit, Laundry Closet
Features
- Double Vanity, Master Downstairs, Separate Shower
- Flooring: Hardwood
- Has fireplace: Yes
Interior area
- Total interior livable area: 1,468 sqft
Property
Parking
- Total spaces: 1
- Parking features: Garage
- Has garage: Yes
- Details: Contact manager
Features
- Stories: 1
- Exterior features: Architecture Style: Ranch Rambler, Cul-De-Sac, Double Vanity, Garage, Heating system: Forced Air, Laundry, Laundry Closet, Lot Features: Cul-De-Sac, Private, Master Downstairs, Near Shopping, Porch, Private, Roof Type: Composition, Separate Shower, Sidewalks, Street Lights, Walk To Schools
Construction
Type & style
- Home type: SingleFamily
- Architectural style: RanchRambler
- Property subtype: SingleFamily
Materials
- Roof: Composition
Condition
- Year built: 1984
Community & HOA
Location
- Region: Snellville
Financial & listing details
- Lease term: Contact For Details
Price history
| Date | Event | Price |
|---|---|---|
| 9/26/2025 | Listed for rent | $2,100$1/sqft |
Source: GAMLS #10612899 | ||

