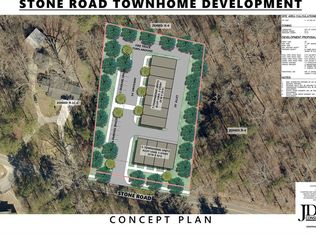This newer, beautiful home is located in a nice, quiet neighborhood. Visitor are greeted by the large, inviting brick-faced front porch. Extended driveway provides ample parking for several cars. Entire interior is freshly painted and each bedroom has new, beautiful hardwood flooring. Master suite features a walk-in closet. Master bath offers double vanity, garden tub, and shower. In addition to the five bedroom, this home offers an additional bonus which can serve as a office. This home sits on an over-sized, wooded lot. Best of all, this luxurious living is just 10 miles from downtown Atlanta, within walking distance of Marta, and a 5 minute drive to Hartsfield-Jackson Atlanta International Airport. Just minutes from freeway and Camp Creek Marketplace! No Section 8 or vouchers. First month rent, last month rent, and security deposit required for move-in. Pets require an additional non-refundable $500 deposit. Yard maintenance and washer and dryer included in rent!
This property is off market, which means it's not currently listed for sale or rent on Zillow. This may be different from what's available on other websites or public sources.

