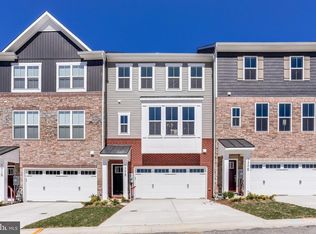Sold for $615,000
$615,000
2946 Timberneck Way, Hanover, MD 21076
4beds
2,864sqft
Townhouse
Built in 2020
1,944 Square Feet Lot
$625,500 Zestimate®
$215/sqft
$3,539 Estimated rent
Home value
$625,500
$582,000 - $676,000
$3,539/mo
Zestimate® history
Loading...
Owner options
Explore your selling options
What's special
Step into luxury living with this exquisite 2020-built townhome in the sought-after Parkside community. Boasting three levels and a one-car garage, this residence is a cut above the rest. Experience the epitome of elegance with upgrades galore, including engineered hardwood flooring, recently replaced carpeting, and stylish lighting fixtures that further illuminate the sun-filled interiors. The open concept main level features a kitchen adorned with 42-inch soft-close cabinetry, undermount lighting, quartz counters, a tile backsplash, stainless steel appliances, two pantries, and a spacious island with stylish pendant lighting, and a breakfast bar. Entertain in style with a dining area and adjacent butler's pantry equipped with a beverage refrigerator. The living room is adorned with an accent board and batten grid wall, leading to a sunroom with deck access through a sliding glass door. Revel in outdoor bliss on the largest composite deck in the community. The upper level houses a primary bedroom with a sitting room and a walk-in closet complete with a closet system. The primary en-suite bath showcases a double vanity and a tiled shower with a frameless glass door. Two additional bedrooms that have closets with built-ins, a full bath, and a convenient laundry room complete the upper level. The lower level beckons relaxation with a family room, fourth bedroom, and another full bath. The finished garage boasts painted walls, epoxy floors, and ample storage. Enjoy community amenities like a clubhouse, fitness center, pool, and playgrounds. Conveniently located near commuter routes, Fort Meade, BWI Airport, shopping, dining, and entertainment, this home offers a lifestyle of unparalleled comfort and convenience.
Zillow last checked: 8 hours ago
Listing updated: October 30, 2024 at 07:46am
Listed by:
Christine Basham 443-865-4785,
Northrop Realty
Bought with:
Carlo Washington, SP200201535
Samson Properties
Source: Bright MLS,MLS#: MDAA2093054
Facts & features
Interior
Bedrooms & bathrooms
- Bedrooms: 4
- Bathrooms: 4
- Full bathrooms: 3
- 1/2 bathrooms: 1
- Main level bathrooms: 1
Basement
- Area: 0
Heating
- Forced Air, Natural Gas
Cooling
- Ceiling Fan(s), Central Air, Electric
Appliances
- Included: Microwave, Dishwasher, Disposal, Ice Maker, Oven, Oven/Range - Gas, Refrigerator, Stainless Steel Appliance(s), Water Heater, Gas Water Heater
- Laundry: Has Laundry, Upper Level
Features
- Breakfast Area, Ceiling Fan(s), Combination Kitchen/Dining, Combination Kitchen/Living, Dining Area, Open Floorplan, Eat-in Kitchen, Kitchen Island, Primary Bath(s), Pantry, Recessed Lighting, Upgraded Countertops, Walk-In Closet(s), Dry Wall, High Ceilings
- Flooring: Carpet, Ceramic Tile, Engineered Wood, Wood
- Doors: Sliding Glass, Insulated
- Windows: Double Pane Windows, Screens, Vinyl Clad
- Basement: Finished,Garage Access,Heated,Improved,Exterior Entry,Walk-Out Access,Partial,Interior Entry,Rear Entrance,Windows
- Has fireplace: No
Interior area
- Total structure area: 2,864
- Total interior livable area: 2,864 sqft
- Finished area above ground: 2,864
- Finished area below ground: 0
Property
Parking
- Total spaces: 4
- Parking features: Garage Faces Front, Attached, Driveway
- Attached garage spaces: 2
- Uncovered spaces: 2
Accessibility
- Accessibility features: Other
Features
- Levels: Three
- Stories: 3
- Patio & porch: Deck
- Exterior features: Sidewalks
- Pool features: Community
- Has view: Yes
- View description: Garden
Lot
- Size: 1,944 sqft
Details
- Additional structures: Above Grade, Below Grade
- Parcel number: 020442090245029
- Zoning: MXDR
- Special conditions: Standard
Construction
Type & style
- Home type: Townhouse
- Architectural style: Colonial
- Property subtype: Townhouse
Materials
- Vinyl Siding
- Foundation: Slab
Condition
- Excellent
- New construction: No
- Year built: 2020
Utilities & green energy
- Sewer: Public Sewer
- Water: Public
Community & neighborhood
Security
- Security features: Main Entrance Lock, Security System, Smoke Detector(s)
Community
- Community features: Pool
Location
- Region: Hanover
- Subdivision: Parkside
HOA & financial
HOA
- Has HOA: Yes
- HOA fee: $98 monthly
- Amenities included: Common Grounds, Pool, Tot Lots/Playground
- Services included: Pool(s), Common Area Maintenance, Management
Other
Other facts
- Listing agreement: Exclusive Right To Sell
- Ownership: Fee Simple
Price history
| Date | Event | Price |
|---|---|---|
| 10/30/2024 | Sold | $615,000$215/sqft |
Source: | ||
| 9/26/2024 | Pending sale | $615,000$215/sqft |
Source: | ||
| 9/19/2024 | Listed for sale | $615,000+25.9%$215/sqft |
Source: | ||
| 6/12/2020 | Sold | $488,469$171/sqft |
Source: Public Record Report a problem | ||
Public tax history
| Year | Property taxes | Tax assessment |
|---|---|---|
| 2025 | -- | $566,000 +6.8% |
| 2024 | $5,805 +7.6% | $530,100 +7.3% |
| 2023 | $5,397 +12.7% | $494,200 +7.8% |
Find assessor info on the county website
Neighborhood: 21076
Nearby schools
GreatSchools rating
- 2/10Meade Heights Elementary SchoolGrades: PK-5Distance: 2.2 mi
- 5/10MacArthur Middle SchoolGrades: 6-8Distance: 1.3 mi
- 3/10Meade High SchoolGrades: 9-12Distance: 1.1 mi
Schools provided by the listing agent
- Elementary: Pershing Hill
- Middle: Macarthur
- High: Meade
- District: Anne Arundel County Public Schools
Source: Bright MLS. This data may not be complete. We recommend contacting the local school district to confirm school assignments for this home.
Get a cash offer in 3 minutes
Find out how much your home could sell for in as little as 3 minutes with a no-obligation cash offer.
Estimated market value$625,500
Get a cash offer in 3 minutes
Find out how much your home could sell for in as little as 3 minutes with a no-obligation cash offer.
Estimated market value
$625,500

