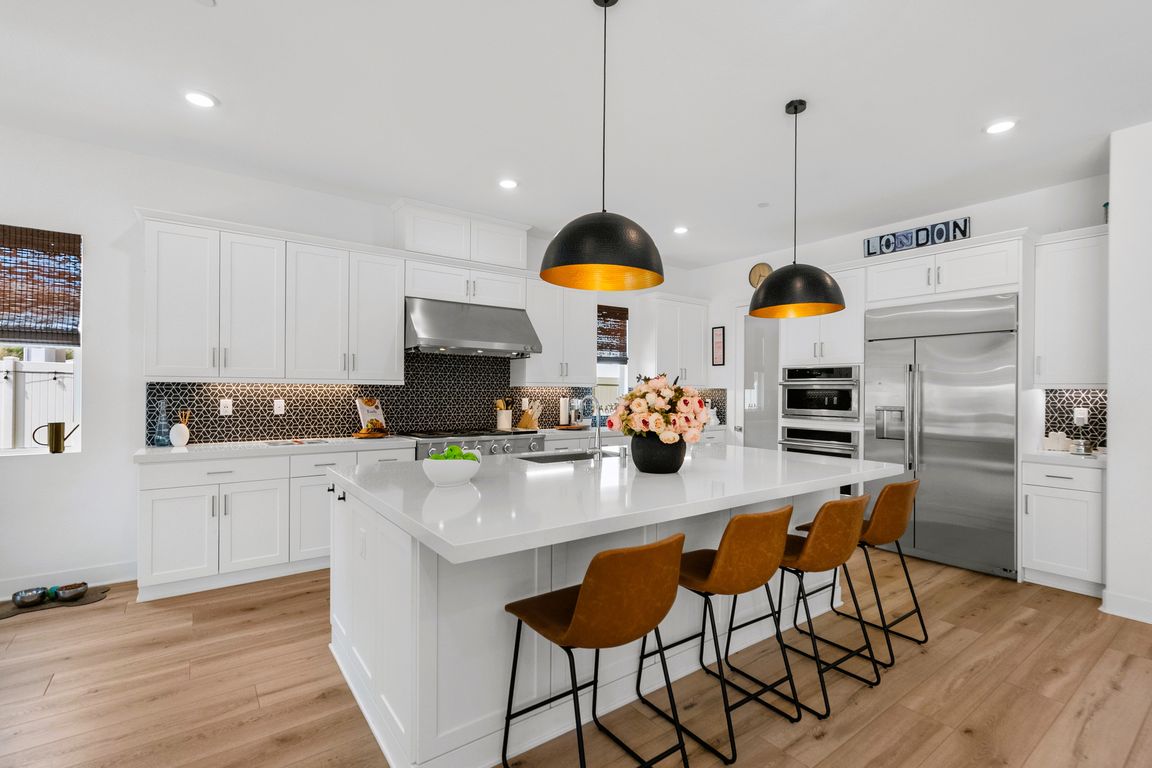Open: Sun 2pm-4pm

For sale
$1,449,800
4beds
3,285sqft
29467 Camino Saguaro, Valencia, CA 91354
4beds
3,285sqft
Single family residence
Built in 2023
6,858 sqft
3 Attached garage spaces
$441 price/sqft
$172 monthly HOA fee
What's special
Sparkling pool and jacuzziLarge loftOversized backyard oasisBaja shelfResort-style backyardCovered california roomExpansive island
Modern Luxury with over 300K in Designer Upgrades & Resort-Style Backyard! Welcome to this brand-new, meticulously upgraded 4-bedroom, 4-Bath pool home w/ loft and potential for a 5th bedroom—where the sellers spared no expense in the design studio. Every inch of this home exudes style and quality, from the stunning custom tile ...
- 125 days |
- 910 |
- 29 |
Source: CRMLS,MLS#: SR25194379 Originating MLS: California Regional MLS
Originating MLS: California Regional MLS
Travel times
Kitchen
Dining Room
Living Room
Loft
Primary Bedroom
Primary Bathroom
Bedroom 2
Foyer
Office
Bedroom
Bedroom
Zillow last checked: 7 hours ago
Listing updated: October 08, 2025 at 08:13pm
Listing Provided by:
Craig Martin DRE #01939259 661-361-6843,
Pinnacle Estate Properties, Inc.
Source: CRMLS,MLS#: SR25194379 Originating MLS: California Regional MLS
Originating MLS: California Regional MLS
Facts & features
Interior
Bedrooms & bathrooms
- Bedrooms: 4
- Bathrooms: 4
- Full bathrooms: 4
- Main level bathrooms: 1
- Main level bedrooms: 1
Rooms
- Room types: Bonus Room, Bedroom, Exercise Room, Family Room, Foyer, Kitchen, Laundry, Loft, Living Room, Primary Bathroom, Primary Bedroom, Other, Pantry, Sunroom
Bedroom
- Features: Bedroom on Main Level
Bathroom
- Features: Bathtub, Quartz Counters, Soaking Tub, Separate Shower, Tub Shower, Upgraded, Walk-In Shower
Kitchen
- Features: Kitchen Island, Kitchen/Family Room Combo, Quartz Counters
Cooling
- Central Air
Appliances
- Included: 6 Burner Stove, Built-In Range, Dishwasher, Freezer, Gas Cooktop, Disposal, Gas Range, Microwave, Refrigerator, Range Hood, Tankless Water Heater
- Laundry: Inside, Laundry Room, Upper Level
Features
- Balcony, Open Floorplan, Pantry, Quartz Counters, Storage, Bedroom on Main Level, Entrance Foyer, Loft, Primary Suite, Walk-In Pantry, Walk-In Closet(s)
- Windows: Double Pane Windows
- Has fireplace: No
- Fireplace features: None
- Common walls with other units/homes: No Common Walls
Interior area
- Total interior livable area: 3,285 sqft
Video & virtual tour
Property
Parking
- Total spaces: 5
- Parking features: Direct Access, Garage Faces Front, Garage
- Attached garage spaces: 3
- Uncovered spaces: 2
Accessibility
- Accessibility features: None
Features
- Levels: Two
- Stories: 2
- Entry location: Ground
- Patio & porch: Covered, Enclosed, Patio, See Remarks
- Has private pool: Yes
- Pool features: Private, Association
- Has spa: Yes
- Spa features: Private
- Has view: Yes
- View description: Hills
Lot
- Size: 6,858 Square Feet
- Features: 0-1 Unit/Acre, Landscaped
Details
- Parcel number: 3244200016
- Special conditions: Standard
Construction
Type & style
- Home type: SingleFamily
- Property subtype: Single Family Residence
Condition
- Turnkey
- New construction: No
- Year built: 2023
Utilities & green energy
- Electric: 220 Volts in Garage
- Sewer: Public Sewer
- Water: Public
- Utilities for property: Cable Available, Electricity Available, Natural Gas Available, Phone Available, Sewer Available, Water Available
Green energy
- Energy generation: Solar
Community & HOA
Community
- Features: Biking, Hiking, Sidewalks
- Subdivision: Campana At Tesoro Highlands
HOA
- Has HOA: Yes
- Amenities included: Clubhouse, Outdoor Cooking Area, Picnic Area, Playground, Pool, Spa/Hot Tub
- HOA fee: $172 monthly
- HOA name: Tesoro Del Valle
- HOA phone: 949-833-2600
Location
- Region: Valencia
Financial & listing details
- Price per square foot: $441/sqft
- Date on market: 9/3/2025
- Listing terms: Cash,Cash to New Loan,Conventional,FHA
- Road surface type: Paved