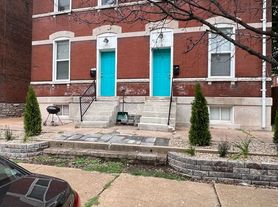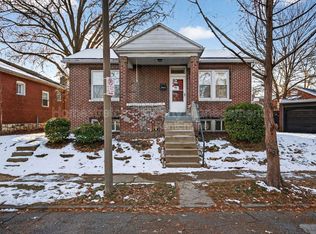**Charming Benton Park Brick Home with Updated Kitchen & Bath Steps from Cherokee Street
Welcome to 3007 California Ave a beautifully maintained brick single-family home in the heart of Benton Park, one of St. Louis' most vibrant and historic neighborhoods. This charming home features gleaming wood floors, a renovated kitchen with modern finishes, and an updated bathroom that blends style and comfort.
Enjoy the charm of exposed brick, tall ceilings, and natural light throughout. The spacious layout includes comfortable bedrooms, a cozy living area, and a nice-sized yard perfect for relaxing, entertaining, or gardening.
But what really sets this home apart is the location. You're just a short walk to Cherokee Street, known for its eclectic mix of restaurants, coffee shops, art galleries, and vintage stores. Enjoy weekend strolls, local tacos, and vibrant community events right around the corner.
**Highlights
* Renovated kitchen with updated appliances
* Modern bathroom with stylish fixtures
* Refinished wood flooring throughout
* Private yard space for play, or leisure
* Easy access to major highways, downtown, and South Grand
* Nestled in a walkable neighborhood with unique local flavor
This is a rare opportunity to live in one of St. Louis' most desirable city neighborhoods. Don't waithomes like this go fast!
**Contact us today to schedule your showing. Your new home in Benton Park is waiting
House for rent
$1,200/mo
3007 California Ave, Saint Louis, MO 63118
1beds
1,250sqft
Price may not include required fees and charges.
Single family residence
Available now
Cats, small dogs OK
Shared laundry
What's special
Refinished wood flooring throughoutSpacious layoutExposed brickGleaming wood floorsTall ceilingsNatural light throughout
- 2 days |
- -- |
- -- |
Zillow last checked: 8 hours ago
Listing updated: January 06, 2026 at 06:33am
Travel times
Facts & features
Interior
Bedrooms & bathrooms
- Bedrooms: 1
- Bathrooms: 1
- Full bathrooms: 1
Appliances
- Included: Microwave, Range Oven, Refrigerator
- Laundry: Shared
Interior area
- Total interior livable area: 1,250 sqft
Property
Parking
- Details: Contact manager
Features
- Exterior features: Smoke Free, Water included in rent
Details
- Parcel number: 20590000400
Construction
Type & style
- Home type: SingleFamily
- Property subtype: Single Family Residence
Condition
- Year built: 1908
Utilities & green energy
- Utilities for property: Water
Community & HOA
Community
- Features: Smoke Free
Location
- Region: Saint Louis
Financial & listing details
- Lease term: 1 Year
Price history
| Date | Event | Price |
|---|---|---|
| 1/6/2026 | Listed for rent | $1,200-7.7%$1/sqft |
Source: Zillow Rentals Report a problem | ||
| 7/31/2025 | Listing removed | $1,300$1/sqft |
Source: Zillow Rentals Report a problem | ||
| 7/26/2025 | Price change | $1,300+8.3%$1/sqft |
Source: Zillow Rentals Report a problem | ||
| 7/24/2025 | Price change | $1,200-7.7%$1/sqft |
Source: Zillow Rentals Report a problem | ||
| 6/23/2025 | Listed for rent | $1,300+4%$1/sqft |
Source: Zillow Rentals Report a problem | ||
Neighborhood: Benton Park West
Nearby schools
GreatSchools rating
- 10/10Sigel Elementary Community Ed. CenterGrades: PK-6Distance: 0.8 mi
- 5/10Mckinley Classical Leadership AcademyGrades: 6-12Distance: 0.8 mi
- 1/10Roosevelt High SchoolGrades: 9-12Distance: 0.4 mi

