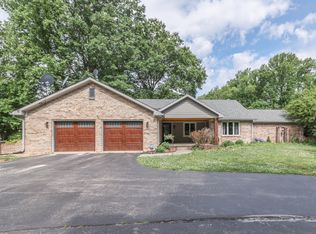Sold
$245,000
2947 W Lentz Tree Farm Rd, Monrovia, IN 46157
2beds
1,896sqft
Residential, Single Family Residence
Built in 1940
4.61 Acres Lot
$295,200 Zestimate®
$129/sqft
$1,347 Estimated rent
Home value
$295,200
$277,000 - $319,000
$1,347/mo
Zestimate® history
Loading...
Owner options
Explore your selling options
What's special
Looking for beautiful wooded acreage? This home sits on 4.61 awesome acres! Home has updates including nice kitchen with stainless steal appliances and granite counter tops! 2 bedrooms on the main floor - could have 3rd bedroom upstairs with a huge walk-in closet (currently listed as bonus rooms)! Bathroom in the home has been updated and includes a huge jetted tub. Free standing wood stove in the family room and new carpeting throughout! Enjoy your evening on the back deck overlooking the beautiful wooded lot and ravine! Partially fenced yard. Oversized 2 car detached garage for plenty of storage as well as car space!
Zillow last checked: 8 hours ago
Listing updated: July 05, 2023 at 02:03pm
Listing Provided by:
Gina Becovitz 317-590-8370,
F.C. Tucker Company
Bought with:
Anna Ball
CENTURY 21 Scheetz
Source: MIBOR as distributed by MLS GRID,MLS#: 21921327
Facts & features
Interior
Bedrooms & bathrooms
- Bedrooms: 2
- Bathrooms: 1
- Full bathrooms: 1
- Main level bathrooms: 1
- Main level bedrooms: 2
Primary bedroom
- Level: Main
- Area: 196 Square Feet
- Dimensions: 14 X 14
Bedroom 2
- Level: Main
- Area: 126 Square Feet
- Dimensions: 14 X 9
Other
- Features: Vinyl
- Level: Main
- Area: 49 Square Feet
- Dimensions: 7 X 7
Bonus room
- Features: Vinyl
- Level: Upper
- Area: 120 Square Feet
- Dimensions: 15 X 8
Bonus room
- Level: Upper
- Area: 91 Square Feet
- Dimensions: 13 X 7
Breakfast room
- Features: Tile-Ceramic
- Level: Main
- Area: 99 Square Feet
- Dimensions: 11 X 9
Family room
- Level: Main
- Area: 182 Square Feet
- Dimensions: 14 X 13
Kitchen
- Features: Tile-Ceramic
- Level: Main
- Area: 121 Square Feet
- Dimensions: 11 X 11
Heating
- Electric, Heat Pump
Cooling
- Has cooling: Yes
Appliances
- Included: Dishwasher, Dryer, Electric Oven, Refrigerator, Washer, Water Heater
- Laundry: Laundry Room, Main Level
Features
- Windows: Windows Thermal, Windows Vinyl
- Basement: Partial
- Number of fireplaces: 1
- Fireplace features: Free Standing
Interior area
- Total structure area: 1,896
- Total interior livable area: 1,896 sqft
- Finished area below ground: 0
Property
Parking
- Total spaces: 2
- Parking features: Detached, Gravel
- Garage spaces: 2
Features
- Levels: One and One Half
- Stories: 1
- Patio & porch: Deck
Lot
- Size: 4.61 Acres
- Features: Partial Fencing, Rural - Not Subdivision, Mature Trees, Wooded
Details
- Parcel number: 550425300013000010
Construction
Type & style
- Home type: SingleFamily
- Property subtype: Residential, Single Family Residence
Materials
- Vinyl Siding
- Foundation: Block
Condition
- New construction: No
- Year built: 1940
Utilities & green energy
- Water: Municipal/City
Community & neighborhood
Location
- Region: Monrovia
- Subdivision: No Subdivision
Price history
| Date | Event | Price |
|---|---|---|
| 7/5/2023 | Sold | $245,000$129/sqft |
Source: | ||
| 6/4/2023 | Pending sale | $245,000$129/sqft |
Source: | ||
| 5/15/2023 | Listed for sale | $245,000$129/sqft |
Source: | ||
| 5/12/2023 | Listing removed | -- |
Source: | ||
| 4/6/2023 | Pending sale | $245,000$129/sqft |
Source: | ||
Public tax history
| Year | Property taxes | Tax assessment |
|---|---|---|
| 2024 | $1,266 +8.7% | $225,700 +10.3% |
| 2023 | $1,165 +33.8% | $204,700 +10.1% |
| 2022 | $871 +8.5% | $185,900 +20.2% |
Find assessor info on the county website
Neighborhood: 46157
Nearby schools
GreatSchools rating
- 4/10Monrovia Elementary SchoolGrades: PK-5Distance: 3 mi
- 4/10Monrovia Middle SchoolGrades: 6-8Distance: 3.1 mi
- 3/10Monrovia High SchoolGrades: 9-12Distance: 3.1 mi
Schools provided by the listing agent
- Elementary: Monrovia Elementary School
- Middle: Monrovia Middle School
- High: Monrovia High School
Source: MIBOR as distributed by MLS GRID. This data may not be complete. We recommend contacting the local school district to confirm school assignments for this home.
Get a cash offer in 3 minutes
Find out how much your home could sell for in as little as 3 minutes with a no-obligation cash offer.
Estimated market value$295,200
Get a cash offer in 3 minutes
Find out how much your home could sell for in as little as 3 minutes with a no-obligation cash offer.
Estimated market value
$295,200
