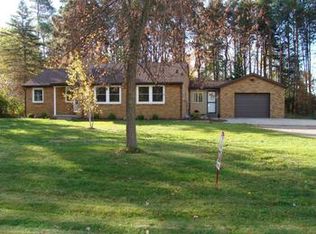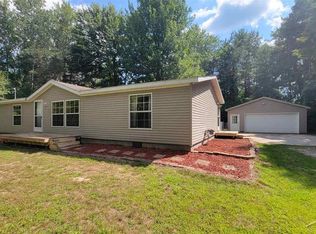Sold for $245,000
$245,000
2948 E Bombay Rd, Midland, MI 48642
3beds
1,500sqft
Single Family Residence
Built in 1965
0.87 Acres Lot
$254,100 Zestimate®
$163/sqft
$1,726 Estimated rent
Home value
$254,100
$221,000 - $292,000
$1,726/mo
Zestimate® history
Loading...
Owner options
Explore your selling options
What's special
Country living close to town in Larkin Twp. this home features a beautiful yard with a pond and shed. This 3 bedrooms, 1.5 bath home has a wood burning fireplace, hardwood floors, Corian countertops and multi level living. City water included, with the well still working too. Come see this gem!
Zillow last checked: 8 hours ago
Listing updated: June 23, 2025 at 12:19pm
Listed by:
Christina Weiss,
Century 21 Signature Realty Midland
Bought with:
Non Member
Midland Board of REALTORS
Source: MIDMLS,MLS#: 50165783
Facts & features
Interior
Bedrooms & bathrooms
- Bedrooms: 3
- Bathrooms: 2
- Full bathrooms: 1
- 1/2 bathrooms: 1
Bedroom 1
- Features: Carpet
- Level: Upper
- Area: 168
- Dimensions: 14 x 12
Bedroom 2
- Features: Carpet
- Level: Upper
- Area: 156
- Dimensions: 13 x 12
Bedroom 3
- Features: Carpet
- Level: Upper
- Area: 110
- Dimensions: 11 x 10
Bathroom 1
- Features: Wood Floor
- Level: Upper
- Area: 70
- Dimensions: 10 x 7
Dining room
- Features: Wood Floor
- Level: Main
- Area: 84
- Dimensions: 7 x 12
Family room
- Features: Carpet
- Level: Lower
- Area: 273
- Dimensions: 21 x 13
Kitchen
- Features: Wood Floor
- Level: Main
- Area: 108
- Dimensions: 9 x 12
Living room
- Features: Carpet
- Level: Main
- Area: 264
- Dimensions: 22 x 12
Heating
- Natural Gas, Forced Air
Cooling
- Ceiling Fan(s), Central Air
Appliances
- Included: Dryer, Range/Oven, Refrigerator, Washer, Gas Water Heater
- Laundry: Lower Level, Carpet
Features
- Flooring: Hardwood, Vinyl, Carpet, Carpet, Carpet, Carpet, Wood, Carpet, Carpet, Concrete, Wood, Wood
- Basement: Block,Full,Partially Finished
- Has fireplace: Yes
- Fireplace features: Family Room, Natural Fireplace
Interior area
- Total structure area: 1,500,700
- Total interior livable area: 1,500 sqft
- Finished area below ground: 500
Property
Parking
- Total spaces: 2
- Parking features: Attached, Electric in Garage, Garage Door Opener, Workshop in Garage, 2 Spaces
- Attached garage spaces: 2
Features
- Levels: Tri-Level,Split Level
- Patio & porch: Deck
- Exterior features: Pond
- Has spa: Yes
- Body of water: POND
- Frontage type: Road
- Frontage length: 120
Lot
- Size: 0.87 Acres
- Dimensions: 120 x 315
Details
- Additional structures: Shed(s)
- Parcel number: 09000510011000
- Zoning description: Residential
Construction
Type & style
- Home type: SingleFamily
- Property subtype: Single Family Residence
Materials
- Brick, Vinyl Siding, Vinyl Trim
- Foundation: Basement
Condition
- Year built: 1965
Utilities & green energy
- Sewer: Septic Tank
- Water: Public
Community & neighborhood
Location
- Region: Midland
Other
Other facts
- Price range: $245K - $245K
- Listing terms: Cash,Conventional,FHA,VA Loan
- Ownership: Private
- Road surface type: Paved
Price history
| Date | Event | Price |
|---|---|---|
| 5/23/2025 | Sold | $245,000-0.8%$163/sqft |
Source: | ||
| 3/21/2025 | Pending sale | $247,000$165/sqft |
Source: | ||
| 2/2/2025 | Listed for sale | $247,000$165/sqft |
Source: | ||
Public tax history
| Year | Property taxes | Tax assessment |
|---|---|---|
| 2025 | $2,247 +5.5% | $95,000 +5.3% |
| 2024 | $2,131 +31.7% | $90,200 +13.5% |
| 2023 | $1,618 | $79,500 +16.9% |
Find assessor info on the county website
Neighborhood: 48642
Nearby schools
GreatSchools rating
- 8/10Siebert SchoolGrades: K-5Distance: 6.3 mi
- 9/10Jefferson Middle SchoolGrades: 6-8Distance: 6.4 mi
- 8/10H.H. Dow High SchoolGrades: 9-12Distance: 7.1 mi
Schools provided by the listing agent
- High: Dow
- District: Midland Public Schools
Source: MIDMLS. This data may not be complete. We recommend contacting the local school district to confirm school assignments for this home.
Get pre-qualified for a loan
At Zillow Home Loans, we can pre-qualify you in as little as 5 minutes with no impact to your credit score.An equal housing lender. NMLS #10287.

