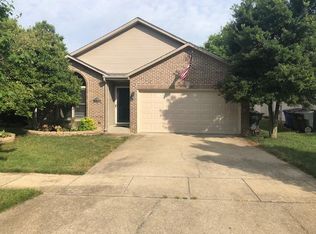Sold for $284,900
$284,900
2948 Masters View Rd, Lexington, KY 40511
2beds
1,490sqft
Single Family Residence
Built in 1997
4,809.02 Square Feet Lot
$294,100 Zestimate®
$191/sqft
$1,744 Estimated rent
Home value
$294,100
$271,000 - $321,000
$1,744/mo
Zestimate® history
Loading...
Owner options
Explore your selling options
What's special
Welcome to this beautifully updated and meticulously cared-for ranch home, ideally located on a no-through-traffic street and backing directly onto Masterson Station Park. The spacious primary suite features an updated bathroom with a new walk-in shower. The open kitchen shines with updated granite countertops, a stylish backsplash, and a versatile island. A cozy den with a fireplace provides a flexible space for a home office or bonus room. A dedicated laundry room, a new insulated garage door, and multiple updated windows can be found through the home. Step outside to enjoy a private, fenced backyard with convenient gated access to the park. Call today to see all this wonderful ranch home has to offer!
Zillow last checked: 8 hours ago
Listing updated: August 28, 2025 at 11:57pm
Listed by:
Jonathan Profitt 859-494-9494,
Bluegrass Home Group,
Michelle Gunter 859-552-6672,
Bluegrass Home Group
Bought with:
Jordan Thomas, 267941
Keller Williams Legacy Group
Source: Imagine MLS,MLS#: 24025979
Facts & features
Interior
Bedrooms & bathrooms
- Bedrooms: 2
- Bathrooms: 2
- Full bathrooms: 2
Primary bedroom
- Level: First
Bedroom 1
- Level: First
Bathroom 1
- Description: Full Bath, Master Bath
- Level: First
Bathroom 2
- Description: Full Bath
- Level: First
Den
- Level: First
Family room
- Level: First
Family room
- Level: First
Kitchen
- Description: Eat in Kitchen
- Level: First
Utility room
- Level: First
Heating
- Heat Pump
Cooling
- Electric, Heat Pump
Appliances
- Included: Dishwasher, Microwave, Refrigerator, Range
- Laundry: Electric Dryer Hookup, Main Level, Washer Hookup
Features
- Eat-in Kitchen, Master Downstairs, Walk-In Closet(s), Ceiling Fan(s)
- Flooring: Laminate, Tile, Vinyl
- Windows: Insulated Windows, Skylight(s), Blinds
- Has basement: No
- Has fireplace: Yes
Interior area
- Total structure area: 1,490
- Total interior livable area: 1,490 sqft
- Finished area above ground: 1,490
- Finished area below ground: 0
Property
Parking
- Total spaces: 2
- Parking features: Attached Garage, Driveway, Garage Door Opener, Off Street, Garage Faces Front
- Garage spaces: 2
- Has uncovered spaces: Yes
Features
- Levels: One
- Patio & porch: Patio, Porch
- Fencing: Wood
- Has view: Yes
- View description: Neighborhood, Other
Lot
- Size: 4,809 sqft
Details
- Parcel number: 19967390
Construction
Type & style
- Home type: SingleFamily
- Architectural style: Ranch
- Property subtype: Single Family Residence
Materials
- Brick Veneer, Vinyl Siding
- Foundation: Slab
- Roof: Dimensional Style
Condition
- New construction: No
- Year built: 1997
Utilities & green energy
- Sewer: Public Sewer
- Water: Public
Community & neighborhood
Community
- Community features: Park
Location
- Region: Lexington
- Subdivision: Masterson Station
HOA & financial
HOA
- HOA fee: $120 annually
- Services included: Maintenance Grounds
Price history
| Date | Event | Price |
|---|---|---|
| 2/3/2025 | Sold | $284,900-1.7%$191/sqft |
Source: | ||
| 12/20/2024 | Contingent | $289,900$195/sqft |
Source: | ||
| 12/19/2024 | Listed for sale | $289,900+25.5%$195/sqft |
Source: | ||
| 11/2/2021 | Sold | $231,000+0.4%$155/sqft |
Source: Public Record Report a problem | ||
| 9/11/2021 | Pending sale | $230,000$154/sqft |
Source: Owner Report a problem | ||
Public tax history
| Year | Property taxes | Tax assessment |
|---|---|---|
| 2023 | $2,857 -3.2% | $231,000 |
| 2022 | $2,951 +28.5% | $231,000 +28.5% |
| 2021 | $2,295 +15.2% | $179,700 +15.2% |
Find assessor info on the county website
Neighborhood: Masterson
Nearby schools
GreatSchools rating
- 7/10Sandersville Elementary SchoolGrades: PK-5Distance: 1 mi
- 6/10Leestown Middle SchoolGrades: 6-8Distance: 1.8 mi
- 3/10Bryan Station High SchoolGrades: 9-12Distance: 5.5 mi
Schools provided by the listing agent
- Elementary: Meadowthorpe
- Middle: Leestown
- High: Bryan Station
Source: Imagine MLS. This data may not be complete. We recommend contacting the local school district to confirm school assignments for this home.
Get pre-qualified for a loan
At Zillow Home Loans, we can pre-qualify you in as little as 5 minutes with no impact to your credit score.An equal housing lender. NMLS #10287.
