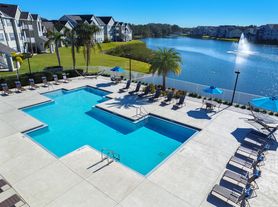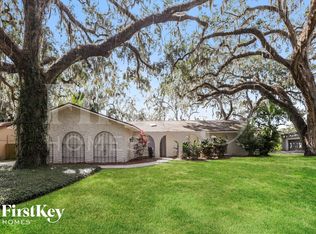Beautiful 4-bedroom, 3-bathroom home nestled in the highly sought-after gated community of Vintage View in south Lakeland. With over 2,400 sqft of living space and a split floor plan, there's plenty of room for relaxing and entertaining. Recent updates include a new roof and new tile floors throughout. Washer and dryer hookups are available in the laundry room. Dogs and cats are welcome, 2 pet max. Fenced backyard and covered patio for extra privacy. Apply today!
Applications do not hold the property for you and are NON-REFUNDABLE. Application sale = $50 per adult 18+. Once you are approved, you will be prompted to pay the security deposit which will hold the home for 15 days; you may purchase a 7-day extension for $100.
MOVE IN AMOUNT: $50 application 18+, security deposit, first month's rent, $20 monthly benefit package, and $295 one-time administration fee. Pet fees are per pet: $30 non-refundable pet application, $200 non-refundable pet fee, monthly pet rent of $25-$45.
House for rent
$2,795/mo
2948 Vintage View Cir, Lakeland, FL 33812
4beds
2,401sqft
Price may not include required fees and charges.
Single family residence
Available now
Cats, dogs OK
Central air, ceiling fan
Hookups laundry
Attached garage parking
-- Heating
What's special
New roofFenced backyardWasher and dryer hookupsSplit floor planNew tile floorsCovered patio
- 9 days |
- -- |
- -- |
Travel times
Looking to buy when your lease ends?
Consider a first-time homebuyer savings account designed to grow your down payment with up to a 6% match & a competitive APY.
Facts & features
Interior
Bedrooms & bathrooms
- Bedrooms: 4
- Bathrooms: 3
- Full bathrooms: 3
Cooling
- Central Air, Ceiling Fan
Appliances
- Included: WD Hookup
- Laundry: Hookups
Features
- Ceiling Fan(s), WD Hookup
Interior area
- Total interior livable area: 2,401 sqft
Property
Parking
- Parking features: Attached
- Has attached garage: Yes
- Details: Contact manager
Details
- Parcel number: 242916284562000610
Construction
Type & style
- Home type: SingleFamily
- Property subtype: Single Family Residence
Community & HOA
Location
- Region: Lakeland
Financial & listing details
- Lease term: 1 Year
Price history
| Date | Event | Price |
|---|---|---|
| 10/30/2025 | Listed for rent | $2,795$1/sqft |
Source: Zillow Rentals | ||
| 10/2/2025 | Listing removed | $490,000$204/sqft |
Source: | ||
| 8/21/2025 | Listed for sale | $490,000+28.9%$204/sqft |
Source: | ||
| 6/30/2025 | Sold | $380,000-5%$158/sqft |
Source: | ||
| 6/21/2025 | Pending sale | $400,000$167/sqft |
Source: | ||

