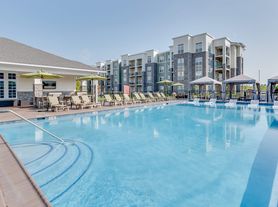Welcome to this luxurious 5-bedroom, 4-bathroom haven, complete with an array of extravagant amenities. This fully furnished home boasts a state-of-the-art theater for cinematic indulgence, a rejuvenating steam shower and sauna for ultimate relaxation, and a cutting-edge golf simulator for the golf enthusiast. The interior is adorned with exquisite furnishings, offering a blend of comfort and style. With spacious living areas, a gourmet kitchen, and elegant decor throughout, this residence provides the perfect combination of opulence and comfort for a truly unparalleled living experience.
House for rent
Accepts Zillow applications
$6,000/mo
2949 Blackford Pkwy, Lexington, KY 40509
5beds
4,100sqft
Price may not include required fees and charges.
Single family residence
Available Sat Nov 15 2025
No pets
Central air
In unit laundry
Attached garage parking
Forced air
What's special
Opulence and comfortCutting-edge golf simulatorElegant decorGourmet kitchenExquisite furnishingsState-of-the-art theater
- 10 days |
- -- |
- -- |
Travel times
Facts & features
Interior
Bedrooms & bathrooms
- Bedrooms: 5
- Bathrooms: 5
- Full bathrooms: 5
Heating
- Forced Air
Cooling
- Central Air
Appliances
- Included: Dishwasher, Dryer, Washer
- Laundry: In Unit
Features
- Flooring: Hardwood
- Furnished: Yes
Interior area
- Total interior livable area: 4,100 sqft
Property
Parking
- Parking features: Attached
- Has attached garage: Yes
- Details: Contact manager
Features
- Exterior features: Heating system: Forced Air
Details
- Parcel number: 38184590
Construction
Type & style
- Home type: SingleFamily
- Property subtype: Single Family Residence
Community & HOA
Location
- Region: Lexington
Financial & listing details
- Lease term: 6 Month
Price history
| Date | Event | Price |
|---|---|---|
| 10/21/2025 | Listed for rent | $6,000$1/sqft |
Source: Zillow Rentals | ||
| 2/29/2024 | Listing removed | -- |
Source: Zillow Rentals | ||
| 1/10/2024 | Listed for rent | $6,000$1/sqft |
Source: Zillow Rentals | ||
| 1/9/2024 | Listing removed | -- |
Source: | ||
| 10/5/2023 | Listed for sale | $1,050,000+65.6%$256/sqft |
Source: | ||

