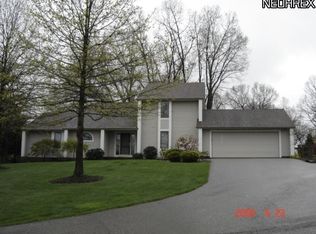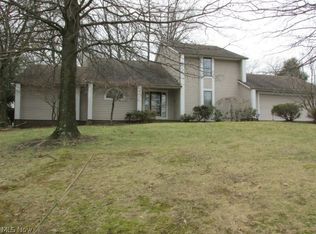Sold for $529,000
$529,000
2949 Mill Ridge Cir NW, Canton, OH 44708
3beds
3,451sqft
Single Family Residence
Built in 1990
1.08 Acres Lot
$529,100 Zestimate®
$153/sqft
$2,383 Estimated rent
Home value
$529,100
$497,000 - $561,000
$2,383/mo
Zestimate® history
Loading...
Owner options
Explore your selling options
What's special
Amazing craftsmanship & quality is exactly what you will find in this Jackson Township gem! Perfectly placed at the end of a cul-de-sac, you will definitely feel the spaciousness of the 3500 square feet. The sought after first floor owner's suite sits opposite of the kitchen, is vaulted, & measures 18x20! The updated owner's bath has a jetted tub overlooking the gorgeous backyard, large tiled shower with overhead heater, & separated vanity areas. Entertaining just got easier with the first floor design offering a vaulted great room with double sided fireplace that leads right into the remodeled kitchen and 16x17 dining area. When the weather is right, guests can overflow into the enclosed porch directly off the dinette with patio access. A large guest bath & laundry are located on the first floor as well. Second floor living offers 2 large bedrooms, a loft which could easily be converted to a 4th bedroom (estimate received), plus a large walk-in closet for additional storage. Be prepared to be blown away when you see the walk-out basement. Tall ceilings, walls of full size windows, fireplace and bath plumbing while overlooking the 1.08 acre lot. This could be an incredible in-law suite, rec room, more bedrooms, or leave it for storage. This Amish built home has updated Pella casement windows, newer flooring, lighting, appliances, vac-u-flo, security, solid doors, roof (2010), furnace (2014), & kitchen & bath counters (2023).
Zillow last checked: 8 hours ago
Listing updated: March 13, 2024 at 11:53am
Listing Provided by:
Amy Wengerd amy@soldbywengerd.com330-681-6090,
EXP Realty, LLC.
Bought with:
Tonja Mattox, 2015005884
Kiko
Source: MLS Now,MLS#: 5020351 Originating MLS: Akron Cleveland Association of REALTORS
Originating MLS: Akron Cleveland Association of REALTORS
Facts & features
Interior
Bedrooms & bathrooms
- Bedrooms: 3
- Bathrooms: 3
- Full bathrooms: 2
- 1/2 bathrooms: 1
- Main level bathrooms: 2
- Main level bedrooms: 1
Primary bedroom
- Level: First
- Dimensions: 18.00 x 20.00
Bedroom
- Features: Window Treatments
- Level: Second
- Dimensions: 12.00 x 16.00
Bedroom
- Features: Window Treatments
- Level: Second
- Dimensions: 11.00 x 15.00
Dining room
- Description: Flooring: Luxury Vinyl Tile
- Level: First
- Dimensions: 16.00 x 17.00
Entry foyer
- Description: Flooring: Luxury Vinyl Tile
- Level: First
- Dimensions: 10.00 x 12.00
Great room
- Description: Flooring: Luxury Vinyl Tile
- Features: Fireplace
- Level: First
- Dimensions: 18.00 x 20.00
Kitchen
- Description: Flooring: Luxury Vinyl Tile
- Level: First
- Dimensions: 13.00 x 13.00
Laundry
- Description: Flooring: Luxury Vinyl Tile
- Level: First
- Dimensions: 9.00 x 9.00
Loft
- Level: Second
- Dimensions: 11.00 x 15.00
Sunroom
- Description: Flooring: Ceramic Tile
- Level: First
- Dimensions: 13.00 x 14.00
Heating
- Forced Air, Fireplace(s), Gas
Cooling
- Central Air
Appliances
- Included: Dishwasher, Disposal, Microwave, Range, Refrigerator, Water Softener
Features
- Basement: Full,Unfinished,Walk-Out Access,Sump Pump
- Number of fireplaces: 2
- Fireplace features: Gas
Interior area
- Total structure area: 3,451
- Total interior livable area: 3,451 sqft
- Finished area above ground: 3,451
- Finished area below ground: 0
Property
Parking
- Total spaces: 2
- Parking features: Attached, Drain, Electricity, Garage, Garage Door Opener, Paved
- Attached garage spaces: 2
Features
- Levels: Two
- Stories: 2
- Patio & porch: Enclosed, Patio, Porch
Lot
- Size: 1.08 Acres
- Features: Cul-De-Sac, Irregular Lot
Details
- Parcel number: 01617963
Construction
Type & style
- Home type: SingleFamily
- Architectural style: Colonial,Conventional
- Property subtype: Single Family Residence
Materials
- Brick, Vinyl Siding
- Roof: Asphalt,Fiberglass
Condition
- Year built: 1990
Utilities & green energy
- Sewer: Public Sewer
- Water: Public
Community & neighborhood
Security
- Security features: Security System
Location
- Region: Canton
- Subdivision: Mill Ridge Allotment
Other
Other facts
- Listing terms: Cash,Conventional,VA Loan
Price history
| Date | Event | Price |
|---|---|---|
| 3/13/2024 | Sold | $529,000$153/sqft |
Source: | ||
| 3/1/2024 | Pending sale | $529,000$153/sqft |
Source: | ||
| 2/28/2024 | Listed for sale | $529,000-3.8%$153/sqft |
Source: | ||
| 1/12/2024 | Listing removed | -- |
Source: | ||
| 11/14/2023 | Listed for sale | $549,900-4.3%$159/sqft |
Source: | ||
Public tax history
| Year | Property taxes | Tax assessment |
|---|---|---|
| 2024 | $7,086 +22.2% | $165,140 +31.5% |
| 2023 | $5,797 +0.2% | $125,620 |
| 2022 | $5,789 -0.4% | $125,620 |
Find assessor info on the county website
Neighborhood: 44708
Nearby schools
GreatSchools rating
- 7/10Jackson Middle SchoolGrades: 5-8Distance: 3.2 mi
- 8/10Jackson High SchoolGrades: 9-12Distance: 2.7 mi
- 7/10Lake Cable Elementary SchoolGrades: K-5Distance: 3.2 mi
Schools provided by the listing agent
- District: Jackson LSD - 7605
Source: MLS Now. This data may not be complete. We recommend contacting the local school district to confirm school assignments for this home.
Get a cash offer in 3 minutes
Find out how much your home could sell for in as little as 3 minutes with a no-obligation cash offer.
Estimated market value$529,100
Get a cash offer in 3 minutes
Find out how much your home could sell for in as little as 3 minutes with a no-obligation cash offer.
Estimated market value
$529,100

