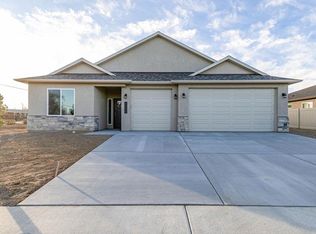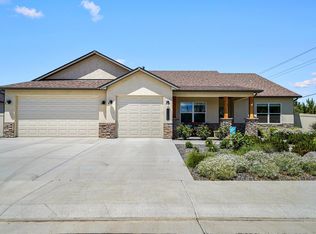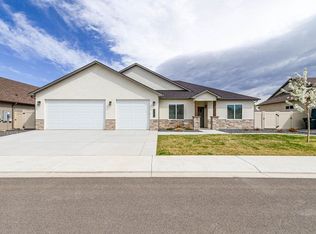Sold for $469,000
$469,000
2949 Ronda Lee Rd #A, Grand Junction, CO 81503
3beds
2baths
1,617sqft
Single Family Residence
Built in 2022
7,840.8 Square Feet Lot
$473,800 Zestimate®
$290/sqft
$2,474 Estimated rent
Home value
$473,800
$445,000 - $507,000
$2,474/mo
Zestimate® history
Loading...
Owner options
Explore your selling options
What's special
SELLER WILLING TO OFFER $$ for rate buy down, etc. with accepted offer. Step into this 'like-new' ranch-style home, built in 2022, offering modern elegance and breathtaking views of the Grand Mesa. Featuring gorgeous finishes throughout, the spacious kitchen boasts sleek quartz countertops, stainless steel appliances, and a large pantry, perfect for your culinary needs. The generous primary suite provides a peaceful retreat, while the beautifully designed bathrooms showcase high-end touches. Outdoors, enjoy the fully fenced and landscaped yard with a custom deck, ideal for soaking in the stunning scenery or unwinding in the hot tub under the stars. Ample RV parking and an oversized 3-car garage ensure plenty of storage space for all your vehicles and toys. Don't miss your opportunity to make this one yours! Book your private showing today!
Zillow last checked: 8 hours ago
Listing updated: August 13, 2025 at 08:46am
Listed by:
ANNA AND ASSOCIATES 970-260-8362,
RE/MAX 4000, INC
Bought with:
NATTIGAN WORTMANN - THE TOWNER GROUP
RE/MAX RISE UP
Source: GJARA,MLS#: 20251332
Facts & features
Interior
Bedrooms & bathrooms
- Bedrooms: 3
- Bathrooms: 2
Primary bedroom
- Level: Main
- Dimensions: 16.4x12.9
Bedroom 2
- Level: Main
- Dimensions: 11.10x11.4
Bedroom 3
- Level: Main
- Dimensions: 10.11x11.10
Dining room
- Level: Main
- Dimensions: 11.11x6.11
Family room
- Dimensions: N/A
Kitchen
- Level: Main
- Dimensions: 9.11x13.9
Laundry
- Level: Main
- Dimensions: 8.6x6.1
Living room
- Level: Main
- Dimensions: 19.11x10.6
Other
- Level: Main
- Dimensions: 6.1x3.11
Heating
- Forced Air
Cooling
- Central Air
Appliances
- Included: Dryer, Dishwasher, Electric Oven, Electric Range, Disposal, Microwave, Refrigerator, Washer
- Laundry: Laundry Room
Features
- Ceiling Fan(s), Kitchen/Dining Combo, Main Level Primary, Pantry, Vaulted Ceiling(s), Walk-In Closet(s), Walk-In Shower, Programmable Thermostat
- Flooring: Carpet, Luxury Vinyl, Luxury VinylPlank, Tile
- Has fireplace: No
- Fireplace features: None
Interior area
- Total structure area: 1,617
- Total interior livable area: 1,617 sqft
Property
Parking
- Total spaces: 3
- Parking features: Attached, Garage, Garage Door Opener, RV Access/Parking
- Attached garage spaces: 3
Accessibility
- Accessibility features: Low Threshold Shower
Features
- Levels: One
- Stories: 1
- Patio & porch: Covered, Deck, Open, Patio
- Exterior features: Sprinkler/Irrigation
- Fencing: Full,Privacy,Vinyl
Lot
- Size: 7,840 sqft
- Dimensions: 79 x 101 x 79 x 101
- Features: Cleared, Landscaped, Sprinkler System
Details
- Parcel number: 294332246002
- Zoning description: RL-4
Construction
Type & style
- Home type: SingleFamily
- Architectural style: Ranch
- Property subtype: Single Family Residence
Materials
- Stone, Stucco, Wood Frame
- Foundation: Slab
- Roof: Asphalt,Composition
Condition
- Year built: 2022
Utilities & green energy
- Sewer: Connected
- Water: Public
Community & neighborhood
Location
- Region: Grand Junction
- Subdivision: Orchard Park
HOA & financial
HOA
- Has HOA: Yes
- HOA fee: $645 annually
- Services included: Common Area Maintenance, Sprinkler
Other
Other facts
- Road surface type: Paved
Price history
| Date | Event | Price |
|---|---|---|
| 8/12/2025 | Sold | $469,000-1.3%$290/sqft |
Source: GJARA #20251332 Report a problem | ||
| 7/16/2025 | Pending sale | $475,000$294/sqft |
Source: GJARA #20251332 Report a problem | ||
| 6/27/2025 | Price change | $475,000-2.9%$294/sqft |
Source: GJARA #20251332 Report a problem | ||
| 5/21/2025 | Price change | $489,000-2.2%$302/sqft |
Source: GJARA #20251332 Report a problem | ||
| 4/22/2025 | Price change | $499,999-1.9%$309/sqft |
Source: GJARA #20251332 Report a problem | ||
Public tax history
| Year | Property taxes | Tax assessment |
|---|---|---|
| 2025 | $2,404 +16.9% | $31,140 +0.9% |
| 2024 | $2,056 +28.5% | $30,870 -3.6% |
| 2023 | $1,601 +119.3% | $32,010 +57.7% |
Find assessor info on the county website
Neighborhood: 81503
Nearby schools
GreatSchools rating
- 7/10Mesa View Elementary SchoolGrades: PK-5Distance: 0.2 mi
- 5/10Orchard Mesa Middle SchoolGrades: 6-8Distance: 2.6 mi
- 4/10Central High SchoolGrades: 9-12Distance: 4.3 mi
Schools provided by the listing agent
- Elementary: Mesa View
- Middle: Orchard Mesa
- High: Central
Source: GJARA. This data may not be complete. We recommend contacting the local school district to confirm school assignments for this home.
Get pre-qualified for a loan
At Zillow Home Loans, we can pre-qualify you in as little as 5 minutes with no impact to your credit score.An equal housing lender. NMLS #10287.


