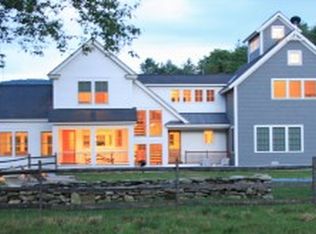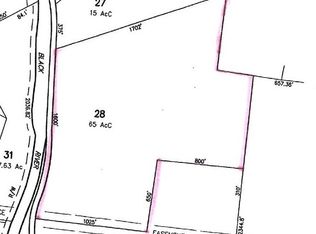Closed
Listed by:
Sue A Starr-Adams,
EXP Realty Cell:802-236-8028
Bought with: William Raveis Real Estate Vermont Properties
$291,000
2949 Route 131, Cavendish, VT 05142
2beds
1,052sqft
Single Family Residence
Built in 1999
15 Acres Lot
$295,900 Zestimate®
$277/sqft
$2,291 Estimated rent
Home value
$295,900
$240,000 - $367,000
$2,291/mo
Zestimate® history
Loading...
Owner options
Explore your selling options
What's special
This private mountain home, on 15+/- acres, is right across the street from a popular fly-fishing river, is only 11 miles from Okemo Mountain and only 10 miles from I-91. There’s plenty of garden space, a small stream, and room to homestead! Entering upstairs, brings you into a bright, open kitchen/dining area, with some additional winter warmth provided by the wood stove. The cozy living room opens onto the full, second-level covered deck, so you can relax and enjoy the mountain air. Heading up the stairs you’ll find both of the bedrooms, ready for your finishing touches. There’s plenty of storage space in the unfinished basement, which you can walk in from the front yard and driveway (and has the potential to be finished). This serene property is perfectly positioned for you to enjoy the best of Vermont in every season.
Zillow last checked: 8 hours ago
Listing updated: September 05, 2025 at 12:07pm
Listed by:
Sue A Starr-Adams,
EXP Realty Cell:802-236-8028
Bought with:
Sarah N Sheehan
William Raveis Real Estate Vermont Properties
Source: PrimeMLS,MLS#: 5052443
Facts & features
Interior
Bedrooms & bathrooms
- Bedrooms: 2
- Bathrooms: 1
- Full bathrooms: 1
Heating
- Oil, Hot Air, Wood Stove, Mini Split
Cooling
- None
Appliances
- Included: Gas Cooktop, Dishwasher, Dryer, Refrigerator, Washer, Electric Water Heater
- Laundry: In Basement
Features
- Ceiling Fan(s), Dining Area, Kitchen/Dining, Natural Light, Indoor Storage
- Flooring: Carpet, Laminate, Wood
- Basement: Concrete,Concrete Floor,Daylight,Full,Interior Stairs,Unfinished,Walkout,Interior Access,Exterior Entry,Walk-Out Access
Interior area
- Total structure area: 1,652
- Total interior livable area: 1,052 sqft
- Finished area above ground: 1,052
- Finished area below ground: 0
Property
Parking
- Parking features: Dirt, Gravel, Driveway
- Has uncovered spaces: Yes
Accessibility
- Accessibility features: 1st Floor Full Bathroom
Features
- Levels: One and One Half
- Stories: 1
- Patio & porch: Covered Porch
- Exterior features: Garden, Natural Shade
- Waterfront features: River
- Frontage length: Road frontage: 375
Lot
- Size: 15 Acres
- Features: Country Setting, Hilly, Secluded, Sloped, Steep Slope, Trail/Near Trail, Wooded, Near Golf Course, Near Skiing, Near Snowmobile Trails
Details
- Parcel number: 13204110328
- Zoning description: Residential-2
- Other equipment: Satellite Dish
Construction
Type & style
- Home type: SingleFamily
- Architectural style: Chalet
- Property subtype: Single Family Residence
Materials
- Wood Frame, Board and Batten Exterior
- Foundation: Concrete
- Roof: Metal,Standing Seam
Condition
- New construction: No
- Year built: 1999
Utilities & green energy
- Electric: 100 Amp Service, Circuit Breakers
- Sewer: 1000 Gallon, Concrete, Leach Field, Septic Tank
- Utilities for property: Cable at Site, Fiber Optic Internt Avail
Community & neighborhood
Security
- Security features: Smoke Detector(s)
Location
- Region: Cavendish
Other
Other facts
- Road surface type: Paved
Price history
| Date | Event | Price |
|---|---|---|
| 9/5/2025 | Sold | $291,000-2.7%$277/sqft |
Source: | ||
| 8/30/2025 | Contingent | $299,000$284/sqft |
Source: | ||
| 7/19/2025 | Listed for sale | $299,000+35.3%$284/sqft |
Source: | ||
| 1/19/2021 | Sold | $221,000+2.8%$210/sqft |
Source: Public Record | ||
| 10/18/2020 | Price change | $215,000-6.5%$204/sqft |
Source: Barrett and Valley Associates, Inc/Chest #4831853 | ||
Public tax history
| Year | Property taxes | Tax assessment |
|---|---|---|
| 2024 | -- | $140,800 |
| 2023 | -- | $140,800 |
| 2022 | -- | $140,800 |
Find assessor info on the county website
Neighborhood: 05142
Nearby schools
GreatSchools rating
- NACavendish Town Elementary SchoolGrades: PK-6Distance: 3.7 mi
- 7/10Green Mountain Uhsd #35Grades: 7-12Distance: 10 mi

Get pre-qualified for a loan
At Zillow Home Loans, we can pre-qualify you in as little as 5 minutes with no impact to your credit score.An equal housing lender. NMLS #10287.

