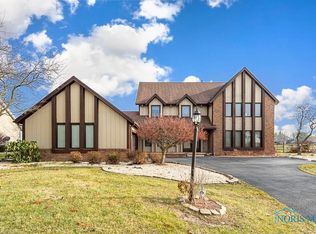Sold for $450,000
$450,000
2949 W Course Rd, Maumee, OH 43537
4beds
2,814sqft
Single Family Residence
Built in 1980
0.39 Acres Lot
$471,200 Zestimate®
$160/sqft
$2,851 Estimated rent
Home value
$471,200
$448,000 - $495,000
$2,851/mo
Zestimate® history
Loading...
Owner options
Explore your selling options
What's special
This is the one you've been waiting for! Welcome to a truly remarkable home nestled on Branndywine’s 7th hole. This beautifully updated home effortlessly combines farmhouse charm with modern sophistication. Step outside to your own private oasis. Enjoy panoramic views of the fairway from the comfort of your own patio, creating a picturesque setting for entertaining or simply unwinding after a long day. Anthony Wayne Schools, first-floor on-suite, granite counters and new cabinets in the kitchen, 7-zone irrigation system, windows within 8 years, roof 2023. This home is a 10 and won’t last long!
Zillow last checked: 8 hours ago
Listing updated: October 13, 2025 at 11:48pm
Listed by:
Thomas Aukland 419-460-8669,
Key Realty,
Karen Kinder 419-266-7911,
Key Realty
Bought with:
Anne Jamal Al-Hammoudi, 2021000555
Serenity Realty LLC
Source: NORIS,MLS#: 6102986
Facts & features
Interior
Bedrooms & bathrooms
- Bedrooms: 4
- Bathrooms: 4
- Full bathrooms: 3
- 1/2 bathrooms: 1
Primary bedroom
- Features: Ceiling Fan(s)
- Level: Main
- Dimensions: 25 x 15
Bedroom 2
- Features: Ceiling Fan(s)
- Level: Upper
- Dimensions: 18 x 13
Bedroom 3
- Features: Ceiling Fan(s)
- Level: Upper
- Dimensions: 16 x 13
Bedroom 4
- Features: Ceiling Fan(s)
- Level: Upper
- Dimensions: 12 x 11
Dining room
- Features: Crown Molding
- Level: Main
- Dimensions: 13 x 11
Family room
- Features: Fireplace
- Level: Main
- Dimensions: 19 x 14
Game room
- Level: Lower
- Dimensions: 30 x 25
Kitchen
- Features: Kitchen Island
- Level: Main
- Dimensions: 18 x 14
Office
- Features: Ceiling Fan(s), Fireplace
- Level: Main
- Dimensions: 18 x 14
Sun room
- Features: Ceiling Fan(s)
- Level: Main
- Dimensions: 16 x 11
Heating
- Forced Air, Natural Gas
Cooling
- Central Air
Appliances
- Included: Dishwasher, Microwave, Water Heater, Disposal, Electric Range Connection, Refrigerator
- Laundry: Main Level
Features
- Ceiling Fan(s), Crown Molding, Pantry, Primary Bathroom
- Flooring: Carpet, Tile, Vinyl
- Basement: Partial
- Has fireplace: Yes
- Fireplace features: Family Room, Other
Interior area
- Total structure area: 2,814
- Total interior livable area: 2,814 sqft
Property
Parking
- Total spaces: 2
- Parking features: Asphalt, Attached Garage, Driveway
- Garage spaces: 2
- Has uncovered spaces: Yes
Features
- Levels: One and One Half
- Patio & porch: Patio, Deck
- Pool features: In Ground
Lot
- Size: 0.39 Acres
- Dimensions: 16,800
Details
- Additional structures: Shed(s)
- Parcel number: 3845474
- Other equipment: DC Well Pump
Construction
Type & style
- Home type: SingleFamily
- Architectural style: Traditional
- Property subtype: Single Family Residence
Materials
- Brick, Wood Siding
- Foundation: Crawl Space
- Roof: Shingle
Condition
- Year built: 1980
Details
- Warranty included: Yes
Utilities & green energy
- Electric: Circuit Breakers
- Sewer: Sanitary Sewer
- Water: Public
- Utilities for property: Cable Connected
Community & neighborhood
Location
- Region: Maumee
- Subdivision: Brandywine
Other
Other facts
- Listing terms: Cash,Conventional,FHA,VA Loan
Price history
| Date | Event | Price |
|---|---|---|
| 7/27/2023 | Sold | $450,000+5.9%$160/sqft |
Source: NORIS #6102986 Report a problem | ||
| 7/17/2023 | Pending sale | $424,900$151/sqft |
Source: NORIS #6102986 Report a problem | ||
| 6/27/2023 | Contingent | $424,900$151/sqft |
Source: NORIS #6102986 Report a problem | ||
| 6/23/2023 | Listed for sale | $424,900+76.3%$151/sqft |
Source: NORIS #6102986 Report a problem | ||
| 6/1/2015 | Sold | $241,000-5.5%$86/sqft |
Source: NORIS #5084912 Report a problem | ||
Public tax history
| Year | Property taxes | Tax assessment |
|---|---|---|
| 2024 | $8,671 +46.6% | $164,290 +59% |
| 2023 | $5,917 -0.6% | $103,355 |
| 2022 | $5,951 +2.1% | $103,355 |
Find assessor info on the county website
Neighborhood: 43537
Nearby schools
GreatSchools rating
- 7/10Monclova Elementary SchoolGrades: PK-4Distance: 2.4 mi
- 7/10Anthony Wayne Junior High SchoolGrades: 7-8Distance: 5.3 mi
- 7/10Anthony Wayne High SchoolGrades: 9-12Distance: 5.3 mi
Schools provided by the listing agent
- Elementary: Monclova
- High: Anthony Wayne
Source: NORIS. This data may not be complete. We recommend contacting the local school district to confirm school assignments for this home.
Get pre-qualified for a loan
At Zillow Home Loans, we can pre-qualify you in as little as 5 minutes with no impact to your credit score.An equal housing lender. NMLS #10287.
Sell with ease on Zillow
Get a Zillow Showcase℠ listing at no additional cost and you could sell for —faster.
$471,200
2% more+$9,424
With Zillow Showcase(estimated)$480,624
